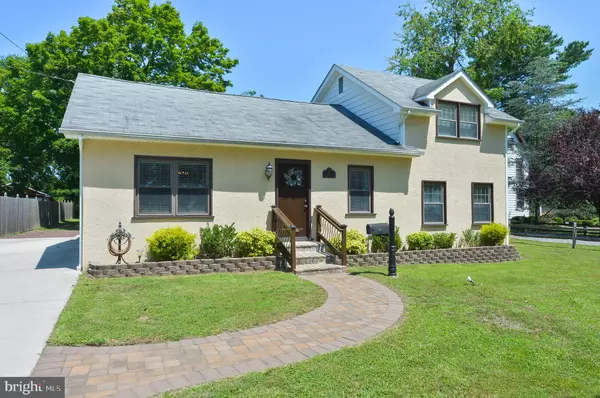For more information regarding the value of a property, please contact us for a free consultation.
30 HADDON AVE Gibbsboro, NJ 08026
Want to know what your home might be worth? Contact us for a FREE valuation!

Our team is ready to help you sell your home for the highest possible price ASAP
Key Details
Sold Price $240,100
Property Type Single Family Home
Sub Type Detached
Listing Status Sold
Purchase Type For Sale
Square Footage 1,700 sqft
Price per Sqft $141
Subdivision None Available
MLS Listing ID NJCD400084
Sold Date 09/30/20
Style Transitional
Bedrooms 3
Full Baths 2
HOA Y/N N
Abv Grd Liv Area 1,700
Originating Board BRIGHT
Year Built 1930
Annual Tax Amount $6,781
Tax Year 2019
Lot Size 0.344 Acres
Acres 0.34
Lot Dimensions 75.00 x 200.00
Property Description
Combine historically low interest rates with a fully modern and updated worry-free home in a great location, at an affordable price and you have hit the jackpot. This home is sited on a large lot with loads of back yard for you to enjoy. There's a maintenance free deck and new patio patio for entertaining or relaxing. The front of the home has lush lawn & raised border landscaping for a lovely approach to the property. A storage shed in the back yard adds a great place for keeping everything tucked out of sight. A new double wide cement driveway and a meandering paver walkway lead to the front porch. Once inside you're going to immediately fall for the open and bright environment. The full rehab of this home has just been completed and you'll find hardwood flooring throughout the area, freshly painted walls in soft neutral tones all accented by white painted wood trims and gorgeous new windows. The open styling makes an interactive living space where everyone can join in the conversation and meal preparation. The white cabinets are accented with granite countertops , a custom tiled backsplash & stainless steel appliances. The open center island is great for serving and casual dining. Recessed lighting & ceiling fans keep the entire area bright & comfortable. The Master is located on the first floor with neutral carpet, a walk in closet. There's another bedroom with hardwood flooring on this floor and both bedrooms share an incredible all new sophisticated bathroom with custom tiled spa shower and upscale fixtures. There's a rear hallway with access to the back yard and a large closet where the laundry is located. The upstairs has also been fully updated with hardwood flooring, a very large bedroom and a stunning new full bathroom with wood tile floor, custom tiled oversized shower, large vanity with sink and decorative mirror. You'll find this amazing property in a highly rated school system, near shopping, restaurants and major highways. A great and affordable investment in your future. So much better than renting! Build your future now!
Location
State NJ
County Camden
Area Gibbsboro Boro (20413)
Zoning RES
Rooms
Other Rooms Primary Bedroom, Bedroom 2, Bedroom 3, Kitchen, Great Room
Basement Outside Entrance
Main Level Bedrooms 2
Interior
Interior Features Carpet, Ceiling Fan(s), Combination Kitchen/Living, Entry Level Bedroom, Floor Plan - Open, Kitchen - Island, Kitchen - Gourmet, Primary Bath(s), Pantry, Recessed Lighting, Stall Shower, Upgraded Countertops, Window Treatments, Wood Floors, Other
Hot Water Natural Gas
Heating Baseboard - Hot Water
Cooling Central A/C, Ceiling Fan(s)
Flooring Hardwood, Ceramic Tile
Equipment Built-In Microwave, Built-In Range, Dishwasher, Energy Efficient Appliances, Oven/Range - Gas, Stainless Steel Appliances
Window Features Double Hung,Energy Efficient,Screens,Vinyl Clad
Appliance Built-In Microwave, Built-In Range, Dishwasher, Energy Efficient Appliances, Oven/Range - Gas, Stainless Steel Appliances
Heat Source Natural Gas
Laundry Main Floor
Exterior
Exterior Feature Deck(s), Patio(s)
Garage Spaces 8.0
Water Access N
View Garden/Lawn
Accessibility None
Porch Deck(s), Patio(s)
Total Parking Spaces 8
Garage N
Building
Story 1.5
Sewer Public Sewer
Water Public
Architectural Style Transitional
Level or Stories 1.5
Additional Building Above Grade, Below Grade
Structure Type Dry Wall,Cathedral Ceilings
New Construction N
Schools
Elementary Schools Gibbsboro E.S.
Middle Schools Voorhees M.S.
High Schools Eastern H.S.
School District Gibbsboro Public Schools
Others
Senior Community No
Tax ID 13-00007 05-00016 02
Ownership Fee Simple
SqFt Source Assessor
Special Listing Condition Standard
Read Less

Bought with Marco Conti • EXP Realty, LLC
GET MORE INFORMATION




