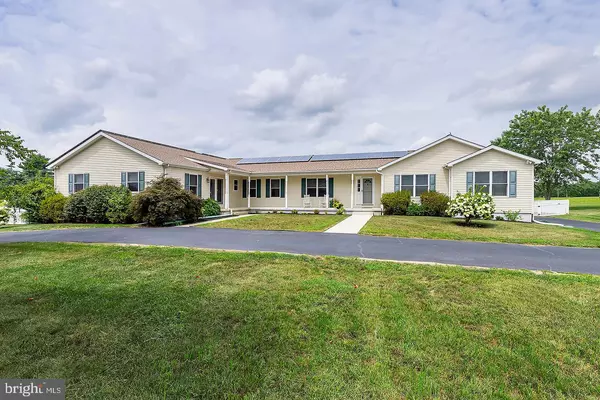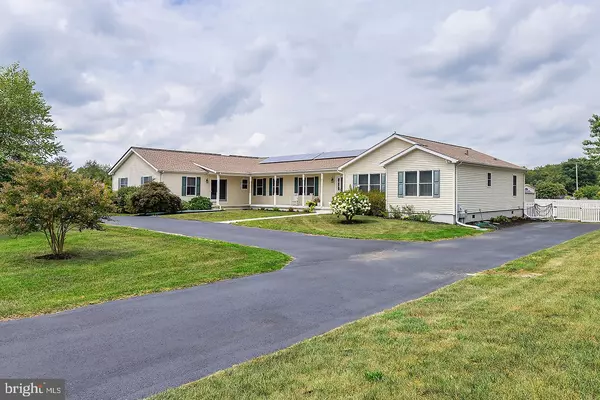For more information regarding the value of a property, please contact us for a free consultation.
1059 RUSSELL MILL RD Swedesboro, NJ 08085
Want to know what your home might be worth? Contact us for a FREE valuation!

Our team is ready to help you sell your home for the highest possible price ASAP
Key Details
Sold Price $519,900
Property Type Single Family Home
Sub Type Detached
Listing Status Sold
Purchase Type For Sale
Square Footage 3,864 sqft
Price per Sqft $134
Subdivision None Available
MLS Listing ID NJGL2003570
Sold Date 11/08/21
Style Ranch/Rambler
Bedrooms 5
Full Baths 4
HOA Y/N N
Abv Grd Liv Area 3,864
Originating Board BRIGHT
Year Built 2006
Annual Tax Amount $15,155
Tax Year 2020
Lot Size 1.000 Acres
Acres 1.0
Lot Dimensions 0.00 x 0.00
Property Description
Have you been looking for a home that would so perfectly accommodate TWO FAMILIES? This well cared for home is JUST THAT.... TWO HOMES separated by pocket doors. Situated on a country road amongst farm country yet so close to shopping and all the major routes 295, N.J. Turnpike ( exit 2) and Phila. via Commodore Barry Bridge and just minutes to historic Swedesboro for all of the events and dining! Each home features it's very own, Living room, Dining Room, Family room, Primary bedroom with private en-suite. One side features 2 bedrooms and an office the other side features 3 bedrooms. Each features a large bright spacious kitchen with separate eating area. Yes, FULL kitchen on each side. The basement is MASSIVE and features superior wall construction. It was custom built just 16 years ago and served the current 2 families really well! The roof is only 1 1/2 years old, hot water heater was replaced in 2020, the monthly SOLAR payment has already been paid out for the next 10 years! This home is so efficient with multiple zone heat pump, solar and well, your utilities are SO LoW! The property is just beautiful and features a large front porch, a pool with a new liner, outdoor decking and a lovely sun room! This is an absolute must see if you've been keen on merging your family for convenience and the best memories! Serviced by Kingsway School district.
Location
State NJ
County Gloucester
Area Woolwich Twp (20824)
Zoning RESIDENTIAL
Rooms
Other Rooms Living Room, Family Room
Basement Full
Main Level Bedrooms 5
Interior
Interior Features 2nd Kitchen, Breakfast Area, Carpet, Ceiling Fan(s), Combination Dining/Living, Combination Kitchen/Dining, Dining Area, Entry Level Bedroom, Family Room Off Kitchen, Formal/Separate Dining Room, Kitchen - Eat-In, Kitchen - Island, Kitchen - Table Space, Pantry, Primary Bath(s), Stall Shower, Soaking Tub, Walk-in Closet(s), Tub Shower
Hot Water Electric
Heating Heat Pump(s)
Cooling Central A/C
Flooring Ceramic Tile, Laminated, Partially Carpeted
Equipment Dishwasher, Dryer, Washer, Refrigerator
Appliance Dishwasher, Dryer, Washer, Refrigerator
Heat Source Other
Exterior
Exterior Feature Deck(s), Porch(es), Enclosed
Pool Above Ground
Water Access N
Accessibility None
Porch Deck(s), Porch(es), Enclosed
Garage N
Building
Story 1
Sewer On Site Septic
Water Private, Well
Architectural Style Ranch/Rambler
Level or Stories 1
Additional Building Above Grade, Below Grade
New Construction N
Schools
Middle Schools Kingsway Regional M.S.
High Schools Kingsway Regional H.S.
School District Kingsway Regional High
Others
Senior Community No
Tax ID 24-00038-00005 09
Ownership Fee Simple
SqFt Source Assessor
Acceptable Financing FHA, Conventional, Cash
Horse Property N
Listing Terms FHA, Conventional, Cash
Financing FHA,Conventional,Cash
Special Listing Condition Standard
Read Less

Bought with Alison Elias • RE/MAX New Beginnings Realty
GET MORE INFORMATION




