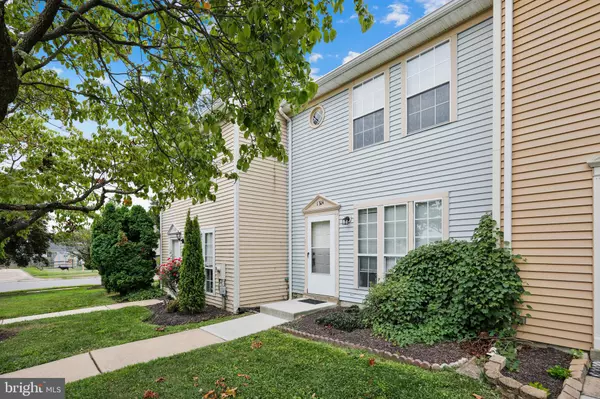For more information regarding the value of a property, please contact us for a free consultation.
1304 RIGBIE HALL CT #B Belcamp, MD 21017
Want to know what your home might be worth? Contact us for a FREE valuation!

Our team is ready to help you sell your home for the highest possible price ASAP
Key Details
Sold Price $179,999
Property Type Condo
Sub Type Condo/Co-op
Listing Status Sold
Purchase Type For Sale
Square Footage 1,080 sqft
Price per Sqft $166
Subdivision Riverside
MLS Listing ID MDHR2002686
Sold Date 10/01/21
Style Colonial
Bedrooms 2
Full Baths 1
Half Baths 1
Condo Fees $140/mo
HOA Fees $14/qua
HOA Y/N Y
Abv Grd Liv Area 1,080
Originating Board BRIGHT
Year Built 1982
Annual Tax Amount $1,361
Tax Year 2021
Lot Size 1,306 Sqft
Acres 0.03
Property Description
Welcome Home to this beautifully renovated, 2-bedroom, 1-full bath,1-half bath spacious townhome!
On entry, take note of the lovely upscale wood-laminate flooring throughout the main level. You are sure to be captured by the spacious & bright, brand new, stunning kitchen! Relish in the new stainless appliances, countertops, lighting and cabinets! Laundry is conveniently positioned just off the kitchen. Next up is the spacious, open concept living and dining area with sliders out to level back yard, backing to trees and an open common area. You will also love the convenient half bath adjacent to the kitchen. Upstairs displays pride of ownership with brand new carpet and fresh, top grade, professional paintwork! Check-out the large primary bedroom with a new ceiling fan and spacious walk-in closet. The 2nd bedroom is super spacious with plenty of closet space as well. Don't miss the newly renovated full bathroom with new fixtures, vanity and lighting too! This beautiful townhome is MOVE-IN READY and conveniently located in close proximity to shopping and commuter routes, ideally positioned in this sought after neighborhood. HOA/Condo fees include Trash Removal, Lawn Care, Roof, Siding & Gutters, Playground, Swimming Pool Membership Available and more - Easy, No-Worry Living at its finest!
Location
State MD
County Harford
Zoning R4
Rooms
Other Rooms Living Room, Bedroom 2, Kitchen, Bedroom 1
Interior
Interior Features Kitchen - Table Space, Combination Dining/Living, Window Treatments, Floor Plan - Traditional
Hot Water Electric
Heating Forced Air
Cooling Ceiling Fan(s), Central A/C
Equipment Dishwasher, Dryer, Exhaust Fan, Icemaker, Oven/Range - Electric, Range Hood, Washer
Fireplace N
Window Features Double Pane
Appliance Dishwasher, Dryer, Exhaust Fan, Icemaker, Oven/Range - Electric, Range Hood, Washer
Heat Source Electric
Laundry Main Floor
Exterior
Parking On Site 1
Amenities Available Common Grounds, Pool - Outdoor, Pool Mem Avail, Tot Lots/Playground, Bike Trail, Community Center, Reserved/Assigned Parking
Water Access N
View Trees/Woods
Roof Type Asphalt
Accessibility None
Garage N
Building
Lot Description Backs to Trees, No Thru Street
Story 2
Sewer Public Sewer
Water Public
Architectural Style Colonial
Level or Stories 2
Additional Building Above Grade
New Construction N
Schools
Elementary Schools Church Creek
Middle Schools Aberdeen
High Schools Aberdeen
School District Harford County Public Schools
Others
Pets Allowed Y
HOA Fee Include Common Area Maintenance,Lawn Care Front,Lawn Care Rear,Lawn Maintenance,Insurance,Pool(s),Road Maintenance,Trash,Snow Removal,Ext Bldg Maint,Management,Recreation Facility
Senior Community No
Tax ID 1301151746
Ownership Fee Simple
SqFt Source Estimated
Acceptable Financing Conventional, Cash
Horse Property N
Listing Terms Conventional, Cash
Financing Conventional,Cash
Special Listing Condition Standard
Pets Allowed Cats OK, Dogs OK
Read Less

Bought with Megan Manzari • Cummings & Co. Realtors
GET MORE INFORMATION




