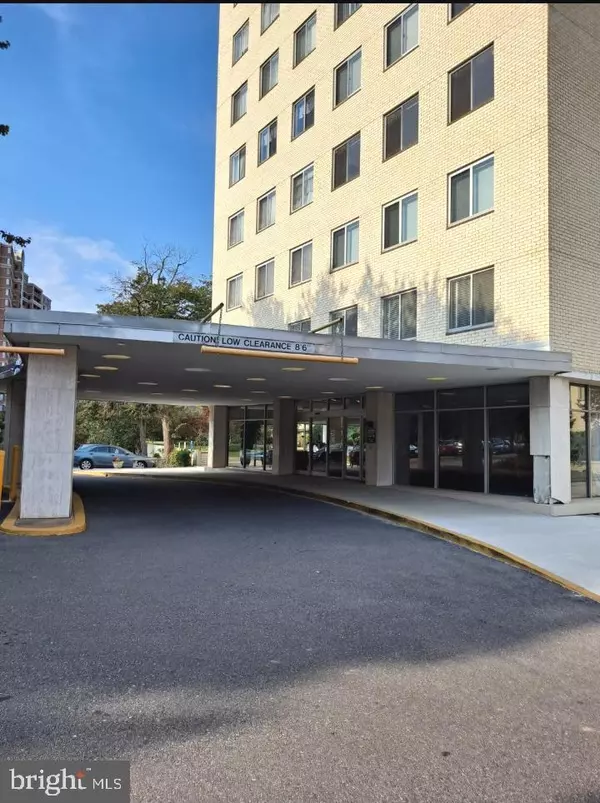For more information regarding the value of a property, please contact us for a free consultation.
10201 GROSVENOR PL #1010 Rockville, MD 20852
Want to know what your home might be worth? Contact us for a FREE valuation!

Our team is ready to help you sell your home for the highest possible price ASAP
Key Details
Sold Price $249,000
Property Type Condo
Sub Type Condo/Co-op
Listing Status Sold
Purchase Type For Sale
Square Footage 1,208 sqft
Price per Sqft $206
Subdivision Grosvenor Park
MLS Listing ID MDMC736884
Sold Date 02/26/21
Style Unit/Flat
Bedrooms 2
Full Baths 2
Condo Fees $977/mo
HOA Y/N N
Abv Grd Liv Area 1,208
Originating Board BRIGHT
Year Built 1964
Annual Tax Amount $2,568
Tax Year 2020
Property Description
Welcome to this beautiful, bright condominium home in the sought after Grosvenor Park Community. As one of only six corner units on each floor, you'll be treated to AMAZING views from the living room, dining room and each of its two spacious bedrooms! Open the sliding glass door and step out to your private balcony...take in the view of the private lake and lush green areas. Enjoy a vision of nature uncommon to all but a few locales in the North Bethesda / Rockville area. This fantastic home offers a light filled open floor plan with the perfect flow through the living room, dining room and kitchen. The virtual wall of windows gives it a dramatic, contemporary vibe and a birds eye view to the changing seasons. The galley kitchen is a gem updated with stainless steel appliances with gas cooking, a new tile floor, track lighting, granite countertops and a stunning black slate tile backsplash proudly illuminated with under cabinet lights. Even the sink and disposal are new and fresh! Down the hallway you'll find a very spacious master bedroom with a fully tiled en suite bath, a walk in closet and wraparound views. A second large bedroom, a lovely hallway full bath, huge hallway closet and equally sizable entry closet complete the layout of this special home. You will also enjoy the convenience of your own garage parking space which conveys with the property! This is a unique and desirable building with an array of amenities. In addition to its Olympic size pool, there is an elevated pavilion offered for additional relaxation and accessible to residents for parties or cookouts, tennis court, walking paths, picnic/grilling areas, library, meeting room, 24 hour concierge. Add to that the incredible rooftop lounge with its spacious open deck and amazing interior space for entertaining...the view is nothing short of breathtaking! You will also find the #1 rated small grocery store, a hairdresser and dry cleaners within the Grosvenor complex. This is a perfect commuter location with just a short walk to the Grosvenor Metro, minutes to 270 and 495, Strathmore Performing Arts Center, NIH, Walter Reed, Bethesda Naval Hospital and the full gamut of wonderful shopping and eateries in any direction. Condo fee includes all utilities, on-site management, maintenance staff and amenities. Come see what this exceptional and friendly community has to offer!
Location
State MD
County Montgomery
Zoning R10
Rooms
Main Level Bedrooms 2
Interior
Hot Water Natural Gas
Heating Central
Cooling Central A/C
Flooring Hardwood
Equipment Built-In Microwave, Oven/Range - Gas, Dishwasher, Disposal, Refrigerator, Stainless Steel Appliances
Fireplace N
Window Features Insulated
Appliance Built-In Microwave, Oven/Range - Gas, Dishwasher, Disposal, Refrigerator, Stainless Steel Appliances
Heat Source Natural Gas
Laundry Common, Lower Floor
Exterior
Parking Features Inside Access
Garage Spaces 1.0
Amenities Available Pool - Outdoor, Fitness Center, Club House, Tennis Courts, Jog/Walk Path, Laundry Facilities, Library, Meeting Room, Picnic Area, Elevator, Convenience Store, Beauty Salon, Common Grounds, Tot Lots/Playground, Concierge, Security
Water Access N
Accessibility Elevator
Total Parking Spaces 1
Garage N
Building
Story 1
Unit Features Hi-Rise 9+ Floors
Sewer Public Sewer
Water Public
Architectural Style Unit/Flat
Level or Stories 1
Additional Building Above Grade, Below Grade
New Construction N
Schools
Elementary Schools Ashburton
Middle Schools North Bethesda
High Schools Walter Johnson
School District Montgomery County Public Schools
Others
HOA Fee Include Trash,Pool(s),Management,Heat,Gas,Electricity,Air Conditioning,Water,Ext Bldg Maint,Insurance,Lawn Maintenance,Reserve Funds,Road Maintenance,Sewer,Common Area Maintenance
Senior Community No
Tax ID 160401580415
Ownership Condominium
Security Features 24 hour security,Desk in Lobby,Main Entrance Lock
Special Listing Condition Standard
Read Less

Bought with Michael A Gonzalez • Redfin Corp
GET MORE INFORMATION




