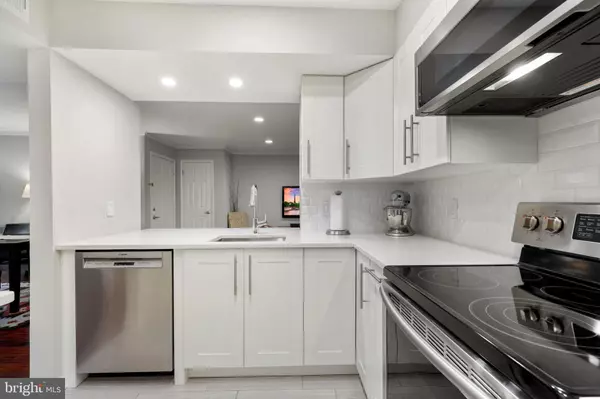For more information regarding the value of a property, please contact us for a free consultation.
1511 LINCOLN WAY #204 Mclean, VA 22102
Want to know what your home might be worth? Contact us for a FREE valuation!

Our team is ready to help you sell your home for the highest possible price ASAP
Key Details
Sold Price $358,000
Property Type Condo
Sub Type Condo/Co-op
Listing Status Sold
Purchase Type For Sale
Square Footage 1,050 sqft
Price per Sqft $340
Subdivision Fountains At Mclean
MLS Listing ID VAFX1143370
Sold Date 10/15/20
Style Traditional
Bedrooms 2
Full Baths 2
Condo Fees $823/mo
HOA Y/N N
Abv Grd Liv Area 1,050
Originating Board BRIGHT
Year Built 1988
Annual Tax Amount $4,365
Tax Year 2020
Property Description
Motivated seller! This 2BR/2BA condo is truly turn key and move-in ready! Renovated and updated throughout - even the popcorn ceilings have been removed! Entire interior painted (Sherwin-Williams Agreeable Gray), bathrooms completely remodeled June 2020 including wide subway tile, custom made soft close vanity cabinets, pure white Quartz countertops, under mount sink, etc. Kitchen completely remodeled in 2019 including 15" deep (versus standard 12" deep) cabinets, white speckled Quartz countertops, undermount sink, stainless steel appliances including Bosch dishwasher, Fisher and Paykel true stainless steel refrigerator. New hot water heater 2018. High efficiency, large capacity washer and dryer 2017. Coaxial, HDMI and optical rerouted to the proper wall that actually makes sense for TV placement. Wood floors throughout. Building capital improvements complete - windows, sliding glass door, siding, paint, concrete, etc. Nest thermostat and smoke detectors convey. One reserved/assigned parking space plus one additional parking pass/permit. A shopper's and commuter's dream - next to Harris Teeter, Tyson's Galleria, Tyson's Corner Center...the Tysons Westpark Metro bus station and Capital Bikeshare are footsteps away, Spring Hill Metro Rail Station is less than 1 mile away, and Route 267 and 495 are two stoplights away.
Location
State VA
County Fairfax
Zoning 230
Rooms
Main Level Bedrooms 2
Interior
Interior Features Ceiling Fan(s), Window Treatments
Hot Water Electric
Heating Forced Air
Cooling Ceiling Fan(s), Central A/C
Flooring Hardwood
Fireplaces Number 1
Fireplaces Type Mantel(s), Screen
Equipment Built-In Microwave, Dryer, Washer, Dishwasher, Disposal, Refrigerator, Stove
Fireplace Y
Appliance Built-In Microwave, Dryer, Washer, Dishwasher, Disposal, Refrigerator, Stove
Heat Source Electric
Laundry Washer In Unit, Dryer In Unit
Exterior
Garage Spaces 1.0
Amenities Available Pool - Outdoor, Fitness Center, Club House
Water Access N
Accessibility None
Total Parking Spaces 1
Garage N
Building
Story 1
Unit Features Garden 1 - 4 Floors
Sewer Public Sewer
Water Public
Architectural Style Traditional
Level or Stories 1
Additional Building Above Grade, Below Grade
New Construction N
Schools
Elementary Schools Spring Hill
Middle Schools Longfellow
High Schools Mclean
School District Fairfax County Public Schools
Others
HOA Fee Include Water,Trash,Snow Removal,Common Area Maintenance
Senior Community No
Tax ID 0292 18040204B
Ownership Condominium
Special Listing Condition Standard
Read Less

Bought with Rose Marie Chabaneix • Long & Foster Real Estate, Inc.
GET MORE INFORMATION




