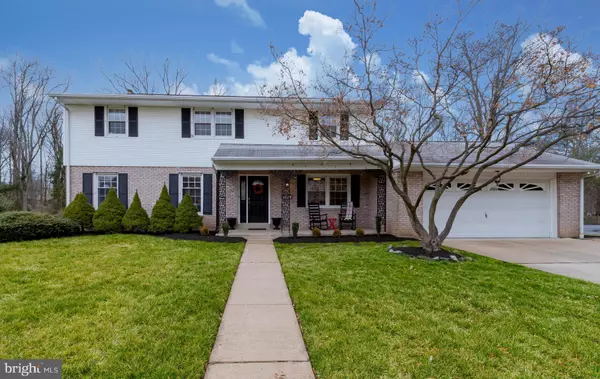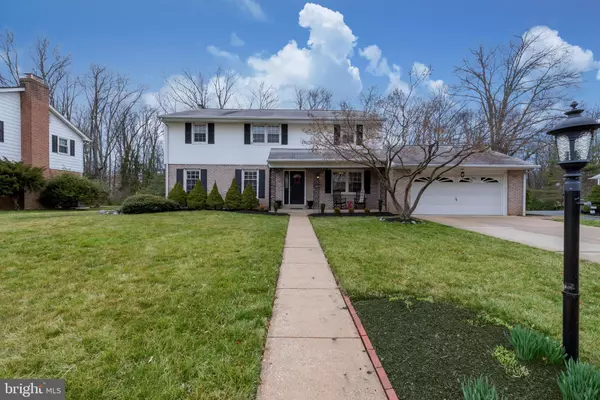For more information regarding the value of a property, please contact us for a free consultation.
1405 IVY DR Wilmington, DE 19803
Want to know what your home might be worth? Contact us for a FREE valuation!

Our team is ready to help you sell your home for the highest possible price ASAP
Key Details
Sold Price $459,900
Property Type Single Family Home
Sub Type Detached
Listing Status Sold
Purchase Type For Sale
Square Footage 2,450 sqft
Price per Sqft $187
Subdivision Webster Farm
MLS Listing ID DENC495396
Sold Date 04/20/20
Style Colonial
Bedrooms 4
Full Baths 2
Half Baths 1
HOA Fees $2/ann
HOA Y/N Y
Abv Grd Liv Area 2,450
Originating Board BRIGHT
Year Built 1965
Annual Tax Amount $4,547
Tax Year 2019
Lot Size 0.350 Acres
Acres 0.35
Lot Dimensions 100.00 x 150.00
Property Description
Winner in Webster Farm! Centrally-located in N. Wilm. with easy access to virtually everything, and centrally-situated in heart of Webster Farm with extra peacefulness, this updated, upscale, up-trend home has privacy surround and premier amenities. In 2 years updates incl. renovated kitchen (incl. widen entrance and added center island/outside door), renovated master bath, new LR French door/DR chandelier/PR beadboard/sump pump and radon mitigation system, added extra MBR closet/wainscoting up steps and French drain, refinished hardwood floors, upgraded electric (incl. LED lights, added recess lights/fixtures), upgraded LR/DR baseboards, replaced pull-down shades, reinforced basement wall, re-glazed tub in hall bath, and new toilets/ceiling fans and fresh paint throughout. This 4BRs/2.5 bath brick/white siding Colonial sits on 1/3 acre and has slightly-elevated covered front porch with adjacent stretch of evergreens, center-yard sidewalk and generous 2-car garage. Foyer features new-neutral harbor gray paint and dove-tails nicely with dramatic white wainscoting and wide crown molding, creating elegant entrance, while herringbone wood floor provides ground interest. Staircase is ahead and glance confirms that wainscoting continues on both sides up steps, offering extended beauty. To left, French doors with glass door knobs grant access to light-filled LR that showcases luxe look, but is approachable space. Hardwood floors transition to darker-grained floors, and 2 windows with cornices and new lighting grace front wall. Inviting entertaining space for friendly conversation and flat-out relaxation! Wainscoted hall leads to FR that is light, bright and airy, thanks to upgrades! Space that defines undeniable comfort and unmatched calmness. FR is smartly outfitted with wall of white build-ins, floor-to-ceiling white-paneled closet, white ceiling beams, white brick gas FP and new lights. French doors lead to tucked-away sunken, screened-in porch that backs up to Webster Farm Park, and looks to flat backyard, mature trees that tout changing foliage and unchanging privacy and serene stream that meanders at property s edge. Adjacent is brick patio to circular brick sitting area. Inside and outside greatness! Next to FR is laundry room with new gray shelves, door to porch and ever-so convenient, rarely-seen-today laundry chute! Along hall is closet, access to LL and PR with crisp-and-clean blue-tile floor, white beadboard/vanity and new crown molding/baseboards. Kitchen has winning recipe for unrivaled beauty! Finished-to-ceiling white cabinets with deep drawers, 4-glass accent doors, glass knobs and sleek SS appliances (incl. double oven) fuse with white/gray countertops and textured-jutted gray stacked stone backsplash. Porcelain tile farmhouse floor adds rustic charm. Copper pendant lights, diffused under-cabinet lights and multiple recessed lights illuminate space with warmth and softness. Center island offers sit-down option with slide-under stools. Wrap-around floor plan leads to DR/foyer. Dressed-up DR touts crown molding, wider baseboards and exquisite cylinder-shaped light with rain of crystal pendants. 2nd-level hall echoes gray paint/wainscoting from main level. Hardwood floors appear in all BRs with 2 secondary BRs boasting 2 closets each. Tan-tiled hall bath has tub/shower and dual-sink vanity. MBR is notable with its sheer size, and added closet, ceiling fan and dressing area light. Hall/dressing area has 2 more roomy closets (3 total) for all-season wardrobes. And, every closet has lights! New bath of white vanity, custom-shower door, river-rock waterfall in all-tile shower and gray/black tile designed floor. Striking design that delivers serenity! Plus, pull-down attic/unfinished LL with 2 separate rooms and crawl space offer storage! This welcoming and 1-walkable-mile community is wonderfully convenient to Branmar Plaza, 2 miles to Rt. 202 and 3 mins. to I-95. Impressive home on Ivy Dr.!
Location
State DE
County New Castle
Area Brandywine (30901)
Zoning NC10
Rooms
Other Rooms Living Room, Dining Room, Primary Bedroom, Bedroom 2, Bedroom 3, Bedroom 4, Kitchen, Family Room, Laundry
Basement Full
Interior
Hot Water Natural Gas
Heating Forced Air
Cooling Central A/C
Flooring Hardwood, Ceramic Tile
Fireplaces Number 1
Fireplaces Type Fireplace - Glass Doors, Brick, Wood
Equipment Built-In Range, Dishwasher, Disposal
Furnishings No
Fireplace Y
Appliance Built-In Range, Dishwasher, Disposal
Heat Source Natural Gas
Laundry Main Floor
Exterior
Parking Features Garage - Front Entry
Garage Spaces 2.0
Utilities Available Cable TV, Natural Gas Available
Water Access N
Accessibility None
Attached Garage 2
Total Parking Spaces 2
Garage Y
Building
Story 2
Foundation Block, Concrete Perimeter
Sewer Public Sewer
Water Public
Architectural Style Colonial
Level or Stories 2
Additional Building Above Grade, Below Grade
Structure Type Dry Wall
New Construction N
Schools
Elementary Schools Carrcroft
Middle Schools Springer
High Schools Mount Pleasant
School District Brandywine
Others
HOA Fee Include Common Area Maintenance
Senior Community No
Tax ID 06-092.00-171
Ownership Fee Simple
SqFt Source Assessor
Horse Property N
Special Listing Condition Standard
Read Less

Bought with Jackie M Ogden • Long & Foster Real Estate, Inc.
GET MORE INFORMATION




