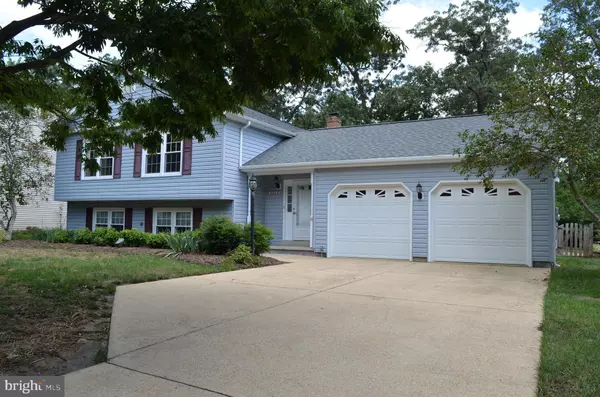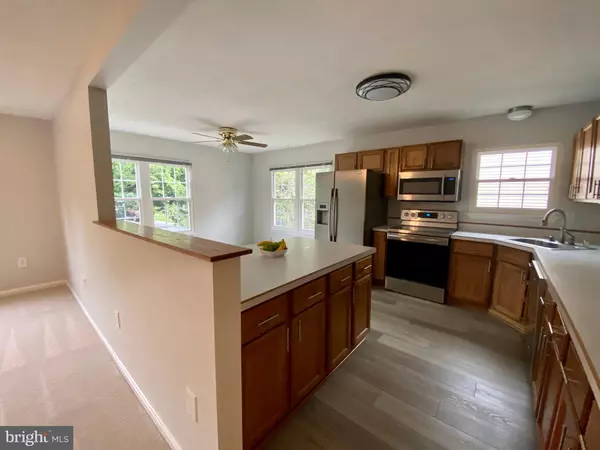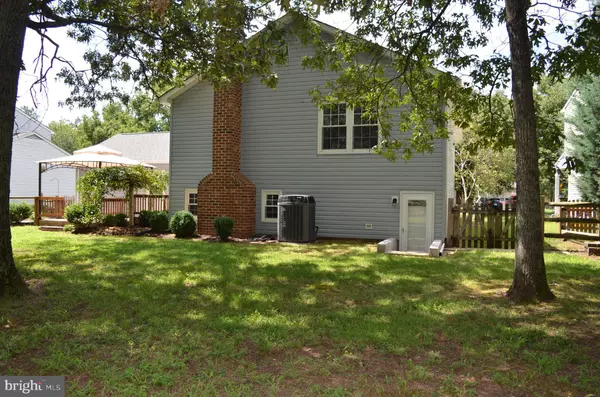For more information regarding the value of a property, please contact us for a free consultation.
6405 OCELOT ST Waldorf, MD 20603
Want to know what your home might be worth? Contact us for a FREE valuation!

Our team is ready to help you sell your home for the highest possible price ASAP
Key Details
Sold Price $370,000
Property Type Single Family Home
Sub Type Detached
Listing Status Sold
Purchase Type For Sale
Square Footage 2,440 sqft
Price per Sqft $151
Subdivision Hampshire
MLS Listing ID MDCH216082
Sold Date 09/15/20
Style Split Level
Bedrooms 5
Full Baths 3
HOA Fees $43/ann
HOA Y/N Y
Abv Grd Liv Area 2,440
Originating Board BRIGHT
Year Built 1988
Annual Tax Amount $3,645
Tax Year 2019
Lot Size 10,589 Sqft
Acres 0.24
Property Description
Spacious split-level home with plenty of storage space located in the beautiful Hampshire neighborhood. Perfect for multi-generational living. Repainted and the majority of the flooring is new! This large five bedroom and 3-full-bath home will support many friends and family with space to spread out for leisure activities, virtual learning, and working. The multiple entrances offer private entry if needed. The kitchen/dining area have been refreshed and include a new stove. Enjoy backyard cookouts and gatherings on a beautifully landscaped patio/deck inside a large fenced backyard. Plenty of storage including an outside shed and garage. Move in before summer is over! Active community with pool, walking trails, lake and rec center. Conveniently located near schools, shopping centers, restaurants, and commuter lots. An easy commute to Joint Base Andrews, Pentagon, Bolling, MD-5, National Harbor, I-495 Beltway, Washington DC, Virginia, And Branch Avenue Metro station. Make this unique Hampshire residence yours!
Location
State MD
County Charles
Zoning PUD
Rooms
Other Rooms Living Room, Primary Bedroom, Bedroom 2, Bedroom 3, Bedroom 4, Bedroom 5, Kitchen, Foyer, Office, Recreation Room, Bathroom 2, Primary Bathroom
Basement Daylight, Full, Connecting Stairway, Sump Pump, Fully Finished, Interior Access, Outside Entrance, Shelving, Walkout Stairs
Interior
Interior Features Built-Ins, Carpet, Ceiling Fan(s), Combination Kitchen/Dining, Chair Railings, Floor Plan - Traditional, Kitchen - Eat-In, Primary Bath(s), Stall Shower, Tub Shower, Walk-in Closet(s)
Hot Water 60+ Gallon Tank
Heating Heat Pump(s), Central
Cooling Heat Pump(s), Central A/C
Fireplaces Number 1
Fireplaces Type Brick
Equipment Built-In Microwave, Dishwasher, Disposal, Exhaust Fan, Oven/Range - Electric, Refrigerator, Water Heater, Washer/Dryer Hookups Only
Furnishings No
Fireplace Y
Appliance Built-In Microwave, Dishwasher, Disposal, Exhaust Fan, Oven/Range - Electric, Refrigerator, Water Heater, Washer/Dryer Hookups Only
Heat Source Electric, Central
Laundry Hookup
Exterior
Exterior Feature Deck(s), Patio(s)
Parking Features Garage - Front Entry, Garage Door Opener, Inside Access, Garage - Rear Entry
Garage Spaces 4.0
Utilities Available Cable TV Available, Electric Available, Phone Available
Amenities Available Basketball Courts, Bike Trail, Common Grounds, Jog/Walk Path, Meeting Room, Party Room, Tot Lots/Playground, Tennis Courts, Pool - Outdoor
Water Access N
Accessibility 2+ Access Exits
Porch Deck(s), Patio(s)
Attached Garage 2
Total Parking Spaces 4
Garage Y
Building
Story 3
Foundation Crawl Space, Slab
Sewer Public Sewer
Water Public
Architectural Style Split Level
Level or Stories 3
Additional Building Above Grade, Below Grade
New Construction N
Schools
School District Charles County Public Schools
Others
Pets Allowed Y
HOA Fee Include Common Area Maintenance,Insurance,Management,Pool(s),Recreation Facility,Reserve Funds
Senior Community No
Tax ID 0906167810
Ownership Fee Simple
SqFt Source Assessor
Security Features Smoke Detector,Carbon Monoxide Detector(s)
Acceptable Financing Cash, FHA, VA, Conventional
Listing Terms Cash, FHA, VA, Conventional
Financing Cash,FHA,VA,Conventional
Special Listing Condition Standard
Pets Allowed No Pet Restrictions
Read Less

Bought with Kasi Evans • Keller Williams Capital Properties
GET MORE INFORMATION




