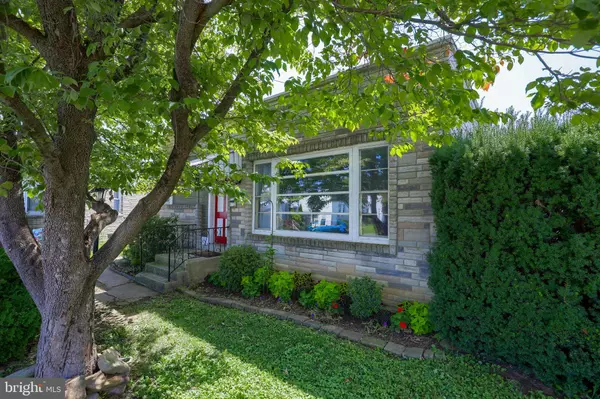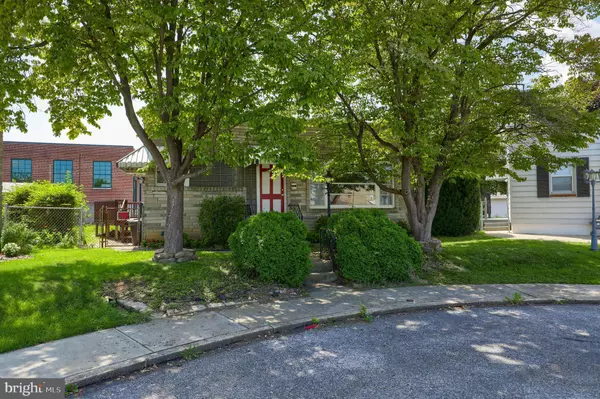For more information regarding the value of a property, please contact us for a free consultation.
340 FREDERICK CT York, PA 17403
Want to know what your home might be worth? Contact us for a FREE valuation!

Our team is ready to help you sell your home for the highest possible price ASAP
Key Details
Sold Price $82,000
Property Type Single Family Home
Sub Type Detached
Listing Status Sold
Purchase Type For Sale
Square Footage 896 sqft
Price per Sqft $91
Subdivision York City
MLS Listing ID PAYK143406
Sold Date 10/22/20
Style Ranch/Rambler
Bedrooms 2
Full Baths 1
HOA Y/N N
Abv Grd Liv Area 896
Originating Board BRIGHT
Year Built 1947
Annual Tax Amount $3,380
Tax Year 2020
Lot Size 5,485 Sqft
Acres 0.13
Property Description
Come and see this well maintained and nicely laid out two bedroom home. Conveniently located closely to everything yet tucked at the end of a cul-de-sac providing plenty of parking and reducing passerby traffic. The adorable kitchen includes matching black appliances- fridge, gas stove, mounted microwave, and dishwasher and has charming corner windows near the sink. The living room provides ample natural light and plenty of space to relax. There's a beautiful bathroom placed in between the bedrooms making the floor plan flow perfectly. The fenced backyard has plenty of room to enjoy the outdoors complete with a deck off the side exit door and a concrete patio slab behind the house. Storage shed is included with the sale. The basement provides tons of storage space, and extra room, as well as your laundry area. This home is just the right size and price for buyers looking to easily live happily within their means. Why rent when you can own this? Come and check it out while it lasts!
Location
State PA
County York
Area York City (15201)
Zoning RESIDENTIAL
Rooms
Other Rooms Living Room, Bedroom 2, Kitchen, Bedroom 1
Basement Full
Main Level Bedrooms 2
Interior
Interior Features Carpet, Ceiling Fan(s), Combination Kitchen/Dining
Hot Water Natural Gas
Heating Forced Air
Cooling Central A/C
Flooring Carpet, Vinyl
Equipment Built-In Microwave, Dishwasher, Oven/Range - Gas, Refrigerator
Fireplace N
Appliance Built-In Microwave, Dishwasher, Oven/Range - Gas, Refrigerator
Heat Source Natural Gas
Laundry Basement
Exterior
Exterior Feature Deck(s), Patio(s)
Water Access N
Accessibility Level Entry - Main
Porch Deck(s), Patio(s)
Garage N
Building
Story 1
Sewer Public Sewer
Water Public
Architectural Style Ranch/Rambler
Level or Stories 1
Additional Building Above Grade, Below Grade
New Construction N
Schools
High Schools William Penn
School District York City
Others
Senior Community No
Tax ID 12-407-14-0052-00-00000
Ownership Fee Simple
SqFt Source Assessor
Acceptable Financing Cash, Conventional, FHA, VA
Horse Property N
Listing Terms Cash, Conventional, FHA, VA
Financing Cash,Conventional,FHA,VA
Special Listing Condition Standard
Read Less

Bought with Colin McEvoy • Coldwell Banker Realty
GET MORE INFORMATION




