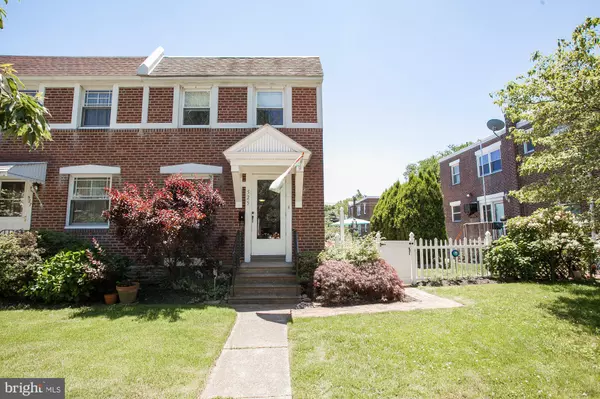For more information regarding the value of a property, please contact us for a free consultation.
525 OVERLOOK RD Philadelphia, PA 19128
Want to know what your home might be worth? Contact us for a FREE valuation!

Our team is ready to help you sell your home for the highest possible price ASAP
Key Details
Sold Price $305,000
Property Type Single Family Home
Sub Type Twin/Semi-Detached
Listing Status Sold
Purchase Type For Sale
Square Footage 1,216 sqft
Price per Sqft $250
Subdivision Wissahickon Hills
MLS Listing ID PAPH903648
Sold Date 07/30/20
Style Traditional
Bedrooms 3
Full Baths 1
Half Baths 1
HOA Y/N N
Abv Grd Liv Area 1,216
Originating Board BRIGHT
Year Built 1955
Annual Tax Amount $3,077
Tax Year 2020
Lot Size 2,880 Sqft
Acres 0.07
Lot Dimensions 32.00 x 90.00
Property Description
Check Out This Spring Beauty Welcome To 525 Overlook Road, Located In The Heart Of The Wissahickon Hills Neighborhood Of Philadelphia. This Updated Well Maintained Solid Brick Home Offers Beautiful Refinished Hardwoods, Freshly Painted Throughout, Nice Size Living Rm, Open Dining/Kitchen. Enjoy Your Open And Spacious Kitchen With Plenty Of Counter Space, Cabinets, Granite, New Gas Range, SS Appliances, SS Deep Sink, Dishwasher, Recessed Lighting & Under-counter Lighting. Easy Access From Kitchen Onto Side Patio Through Double Sliding Doors. Lovely Concrete Patio, Enclosed Yard with Privacy Arborvitae's.... Upper Level: 3 Bedrooms With Overhead Fan's, Custom Double Wide Closet In Front Bedroom Offers Plenty of Space, Beautiful New Center Hall Bath With Custom Tiled Bath. Lower Level: Offers Nice Space For (Playroom, Workout, Office, Study or Extra Bedroom) Bright and Well Lit With Recessed Lighting, Rear Access Door, New Half Bath, Enclosed Laundry With Storage, Parking In Rear Offers 2 Spaces, Updated Mechanics, Electric, New Roof, Newer Windows, Hardwood Floors Refinished. This Home Is A Must See: Location Offers Easy Access To Jefferson & Temple University, Manayunk , Center City, Fairmount, Kelly Drive, Wissahickon Trail And Minutes From Festivities On The Ben Franklin Parkway.
Location
State PA
County Philadelphia
Area 19128 (19128)
Zoning RSA2
Rooms
Basement Other
Main Level Bedrooms 3
Interior
Interior Features Ceiling Fan(s), Combination Kitchen/Dining
Hot Water Natural Gas
Heating Forced Air
Cooling Central A/C
Equipment Dryer - Gas, Dishwasher, Built-In Range, Built-In Microwave, Oven/Range - Gas, Stainless Steel Appliances
Window Features Sliding,Insulated
Appliance Dryer - Gas, Dishwasher, Built-In Range, Built-In Microwave, Oven/Range - Gas, Stainless Steel Appliances
Heat Source Natural Gas
Exterior
Garage Spaces 2.0
Fence Vinyl
Water Access N
Accessibility None
Total Parking Spaces 2
Garage N
Building
Story 2
Sewer Public Sewer
Water Public
Architectural Style Traditional
Level or Stories 2
Additional Building Above Grade, Below Grade
New Construction N
Schools
Elementary Schools Shawmont School
Middle Schools Shawmont School
High Schools Roxborugh
School District The School District Of Philadelphia
Others
Senior Community No
Tax ID 213328100
Ownership Fee Simple
SqFt Source Assessor
Acceptable Financing Cash, Conventional, FHA
Listing Terms Cash, Conventional, FHA
Financing Cash,Conventional,FHA
Special Listing Condition Standard
Read Less

Bought with Christine Ertz • Compass RE
GET MORE INFORMATION




