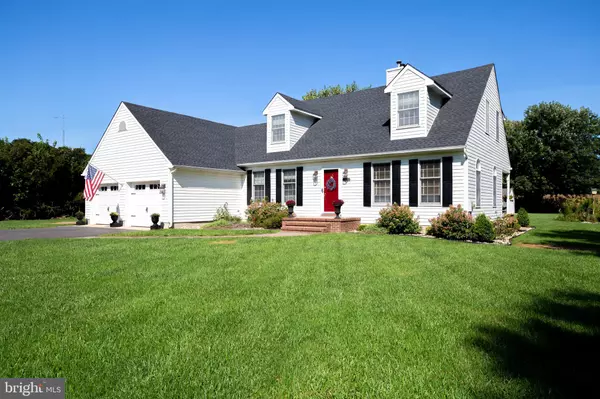For more information regarding the value of a property, please contact us for a free consultation.
720 MAPLE ST Bridgeton, NJ 08302
Want to know what your home might be worth? Contact us for a FREE valuation!

Our team is ready to help you sell your home for the highest possible price ASAP
Key Details
Sold Price $379,000
Property Type Single Family Home
Sub Type Detached
Listing Status Sold
Purchase Type For Sale
Square Footage 1,906 sqft
Price per Sqft $198
Subdivision "None"
MLS Listing ID NJCB2002612
Sold Date 01/07/22
Style Cape Cod
Bedrooms 3
Full Baths 2
Half Baths 1
HOA Y/N N
Abv Grd Liv Area 1,906
Originating Board BRIGHT
Year Built 1991
Annual Tax Amount $7,268
Tax Year 2020
Lot Size 0.850 Acres
Acres 0.85
Lot Dimensions 0.00 x 0.00
Property Description
Welcome home to 720 Maple Street! Sitting on almost an acre of tranquil land, the next owner of this stunning 3 bedroom 2.5 bath cape cod is going to hit the jackpot. Pride of ownership is an understatement here. The outstanding features include: a large open concept kitchen with solid cherry cabinets, tile backsplash, quartz counter tops, center island, floor to ceiling stone front wood burning fireplace, built in wine racks and built in corner bench seating with storage. Furniture was custom made by Amish craftsmen. The entire home offers an abundance of natural light. The living room features a gas burning fireplace, Brazilian cherry hardwood floors and French doors that lead out to a gorgeous covered patio that overlooks the peaceful back yard. Rounding out the main floor is a den/office, half bath and laundry room. Upstairs includes 3 bedrooms and 2 bathrooms, including the master suite with a beautiful updated master bathroom. If that is not enough the basement has plenty to offer with a large finished area and custom bar. There is ample space for additional storage as well as a cedar closet. Other key attributes include: custom window treatments and blinds, 2 car garage that is heated and cooled, sprinkler system, shed and deck. Schedule your appointment today....this is one you won't want to miss!
Location
State NJ
County Cumberland
Area Deerfield Twp (20603)
Zoning RES
Rooms
Basement Full, Interior Access, Outside Entrance, Partially Finished
Interior
Interior Features Breakfast Area, Built-Ins, Ceiling Fan(s), Cedar Closet(s), Dining Area, Family Room Off Kitchen, Kitchen - Eat-In, Kitchen - Country, Kitchen - Island, Upgraded Countertops, Walk-in Closet(s), Window Treatments, Wine Storage, Wood Floors
Hot Water Natural Gas
Heating Forced Air
Cooling Central A/C, Ceiling Fan(s)
Flooring Carpet, Ceramic Tile, Hardwood
Fireplaces Number 2
Fireplaces Type Gas/Propane, Wood
Equipment Built-In Microwave, Cooktop - Down Draft, Dishwasher, Dryer, Oven - Wall, Refrigerator, Washer
Fireplace Y
Appliance Built-In Microwave, Cooktop - Down Draft, Dishwasher, Dryer, Oven - Wall, Refrigerator, Washer
Heat Source Natural Gas
Laundry Main Floor
Exterior
Exterior Feature Deck(s), Patio(s), Porch(es)
Parking Features Garage - Front Entry, Inside Access, Other
Garage Spaces 2.0
Water Access N
Roof Type Architectural Shingle
Accessibility None
Porch Deck(s), Patio(s), Porch(es)
Attached Garage 2
Total Parking Spaces 2
Garage Y
Building
Story 2
Foundation Block
Sewer On Site Septic
Water Well
Architectural Style Cape Cod
Level or Stories 2
Additional Building Above Grade, Below Grade
New Construction N
Schools
School District Deerfield Township Public Schools
Others
Senior Community No
Tax ID 03-00049-00004 01
Ownership Fee Simple
SqFt Source Estimated
Acceptable Financing Cash, Conventional, FHA
Listing Terms Cash, Conventional, FHA
Financing Cash,Conventional,FHA
Special Listing Condition Standard
Read Less

Bought with Andrea Oswald • Keller Williams Prime Realty
GET MORE INFORMATION




