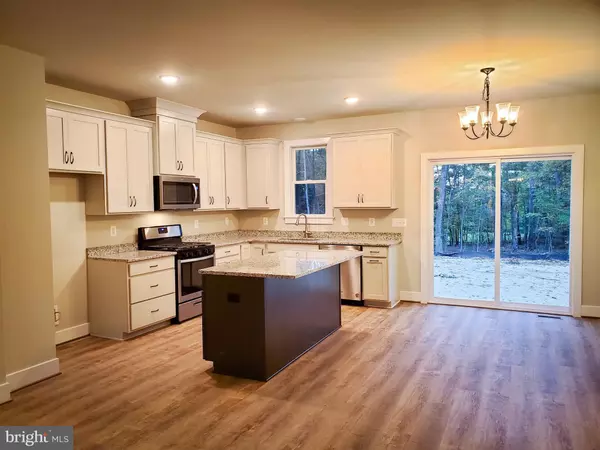For more information regarding the value of a property, please contact us for a free consultation.
505 COOK MOUNTAIN Brightwood, VA 22715
Want to know what your home might be worth? Contact us for a FREE valuation!

Our team is ready to help you sell your home for the highest possible price ASAP
Key Details
Sold Price $425,000
Property Type Single Family Home
Sub Type Detached
Listing Status Sold
Purchase Type For Sale
Square Footage 1,523 sqft
Price per Sqft $279
Subdivision None Available
MLS Listing ID VAMA2000210
Sold Date 12/14/21
Style Cottage,Traditional
Bedrooms 3
Full Baths 2
HOA Y/N N
Abv Grd Liv Area 1,523
Originating Board BRIGHT
Year Built 2021
Annual Tax Amount $138
Tax Year 2020
Lot Size 1.633 Acres
Acres 1.63
Property Description
Brand New Graystone Home Available for sale! "The Amelia" 3 bedroom 2 bath home with 1.63ac nestled near the base of Thoroughfare Mountain on Cook Mountain Drive in Brightwood, Virginia. COMCAST INTERNET AVAILABLE! Luxury vinyl plank floors , plush luxurious carpet in the bedrooms, farmhouse style trim, 9' ceilings, soft-close cabinet drawers, granite countertops and energy efficient features. The primary suite is suited on one side of the house for privacy. Ample pantry! Natural light in every room. Full walk-out level poured concrete basement.
Location
State VA
County Madison
Zoning A1
Direction South
Rooms
Other Rooms Bedroom 3, Breakfast Room, Bedroom 1, Great Room, Bathroom 2
Basement Connecting Stairway, Full, Heated, Interior Access, Outside Entrance, Side Entrance, Space For Rooms, Unfinished, Walkout Level, Windows
Main Level Bedrooms 3
Interior
Interior Features Breakfast Area, Carpet, Ceiling Fan(s), Combination Kitchen/Dining, Combination Kitchen/Living, Entry Level Bedroom, Family Room Off Kitchen, Floor Plan - Open, Kitchen - Island, Kitchen - Table Space, Pantry, Primary Bath(s), Tub Shower, Upgraded Countertops, Walk-in Closet(s)
Hot Water 60+ Gallon Tank, Bottled Gas
Heating Energy Star Heating System, Heat Pump - Gas BackUp
Cooling Central A/C, Ceiling Fan(s), Energy Star Cooling System, Programmable Thermostat
Flooring Luxury Vinyl Plank, Partially Carpeted
Equipment Built-In Microwave, Built-In Range, Dishwasher, Refrigerator
Fireplace N
Window Features Double Hung,Energy Efficient,ENERGY STAR Qualified,Screens,Vinyl Clad
Appliance Built-In Microwave, Built-In Range, Dishwasher, Refrigerator
Heat Source Electric, Propane - Leased
Laundry Hookup, Main Floor
Exterior
Parking Features Built In, Garage - Side Entry, Garage Door Opener
Garage Spaces 2.0
Utilities Available Cable TV Available, Propane
Water Access N
View Mountain
Roof Type Architectural Shingle,Shingle
Accessibility 32\"+ wide Doors, Level Entry - Main
Attached Garage 2
Total Parking Spaces 2
Garage Y
Building
Story 1
Foundation Concrete Perimeter
Sewer Private Septic Tank
Water Private, Well
Architectural Style Cottage, Traditional
Level or Stories 1
Additional Building Above Grade
Structure Type 9'+ Ceilings,Dry Wall
New Construction Y
Schools
School District Madison County Public Schools
Others
Pets Allowed Y
Senior Community No
Tax ID 33 33
Ownership Fee Simple
SqFt Source Assessor
Horse Property N
Special Listing Condition Standard
Pets Allowed No Pet Restrictions
Read Less

Bought with Alex K Logsdon • Compass
GET MORE INFORMATION




