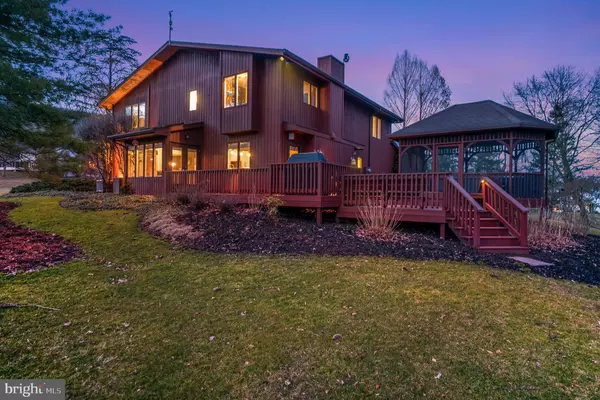For more information regarding the value of a property, please contact us for a free consultation.
4081 ROSEWALL CT Harrisburg, PA 17112
Want to know what your home might be worth? Contact us for a FREE valuation!

Our team is ready to help you sell your home for the highest possible price ASAP
Key Details
Sold Price $390,000
Property Type Single Family Home
Sub Type Detached
Listing Status Sold
Purchase Type For Sale
Square Footage 2,782 sqft
Price per Sqft $140
Subdivision Forest Hills
MLS Listing ID PADA120010
Sold Date 07/17/20
Style Contemporary
Bedrooms 3
Full Baths 2
Half Baths 1
HOA Y/N N
Abv Grd Liv Area 2,782
Originating Board BRIGHT
Year Built 1986
Annual Tax Amount $6,250
Tax Year 2019
Lot Size 0.720 Acres
Acres 0.72
Property Description
Welcome home to this tastefully decorated contemporary Forest Hills retreat that truly stuns! Amenities include: Updated kitchen with new premium granite countertops, new custom island, breakfast bar, stainless steel appliances, wine cooler and instant hot water faucet. Family room with built-ins, gas fireplace and surround sound. Conveniently located first floor custom bar with granite countertop great for entertaining. Large living room with gas fireplace opens to private patio. Large master suite with multiple walk-in closets and private den/office that could be converted to a 4th bedroom (ask for details). Additional amenities beautifully landscaped yard, large deck with screened gazebo with cable hookup, built-in gas grill, all overlooking small stream on large lot with privacy, emergency Generac generator, dual zoned system with new 1st floor heat pump installed 2018. Lawn irrigation system and heated sidewalks also available. Want some additional piece of mind, recent pre-listing home inspection on file. Don't delay, make this beautiful home yours today! Please check out the video tour at https://youtu.be/X6ZiO7OYbuk
Location
State PA
County Dauphin
Area Lower Paxton Twp (14035)
Zoning RESIDENTIAL
Rooms
Other Rooms Living Room, Dining Room, Primary Bedroom, Bedroom 2, Bedroom 3, Kitchen, Family Room, Den, Primary Bathroom, Full Bath, Half Bath
Basement Full
Interior
Heating Heat Pump(s), Forced Air
Cooling Central A/C
Fireplaces Number 2
Equipment Dishwasher, Disposal, Dryer, Built-In Microwave, Oven/Range - Electric, Refrigerator, Washer, Stainless Steel Appliances
Fireplace Y
Appliance Dishwasher, Disposal, Dryer, Built-In Microwave, Oven/Range - Electric, Refrigerator, Washer, Stainless Steel Appliances
Heat Source Electric
Laundry Main Floor
Exterior
Exterior Feature Deck(s), Screened
Parking Features Garage - Side Entry, Garage Door Opener
Garage Spaces 2.0
Water Access N
Roof Type Composite
Accessibility None
Porch Deck(s), Screened
Attached Garage 2
Total Parking Spaces 2
Garage Y
Building
Lot Description Stream/Creek
Story 2
Sewer Public Sewer
Water Public
Architectural Style Contemporary
Level or Stories 2
Additional Building Above Grade
New Construction N
Schools
Elementary Schools North Side
Middle Schools Linglestown
High Schools Central Dauphin
School District Central Dauphin
Others
Senior Community No
Tax ID 35-107-047-000-0000
Ownership Fee Simple
SqFt Source Assessor
Acceptable Financing Cash, Conventional
Listing Terms Cash, Conventional
Financing Cash,Conventional
Special Listing Condition Standard
Read Less

Bought with TONY ASCANI • Joy Daniels Real Estate Group, Ltd
GET MORE INFORMATION




