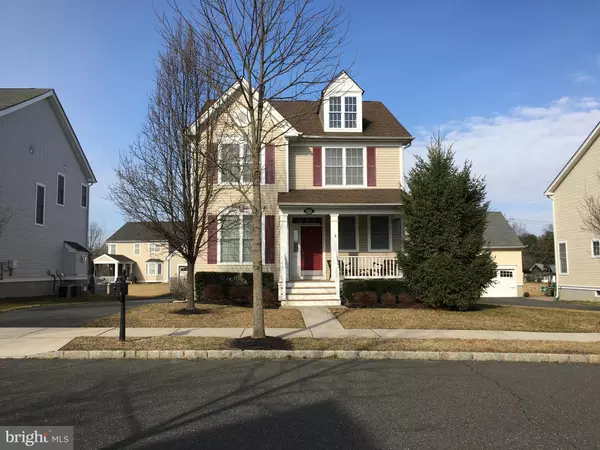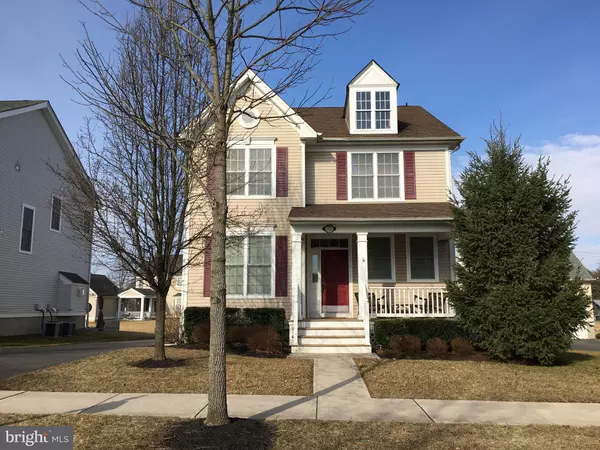For more information regarding the value of a property, please contact us for a free consultation.
12 QUAKER ST Chesterfield, NJ 08515
Want to know what your home might be worth? Contact us for a FREE valuation!

Our team is ready to help you sell your home for the highest possible price ASAP
Key Details
Sold Price $394,900
Property Type Single Family Home
Sub Type Detached
Listing Status Sold
Purchase Type For Sale
Square Footage 2,132 sqft
Price per Sqft $185
Subdivision Chesterfield Downs
MLS Listing ID NJBL371492
Sold Date 08/14/20
Style Colonial
Bedrooms 3
Full Baths 2
Half Baths 1
HOA Y/N N
Abv Grd Liv Area 2,132
Originating Board BRIGHT
Year Built 2009
Annual Tax Amount $10,776
Tax Year 2019
Lot Size 7,841 Sqft
Acres 0.18
Lot Dimensions 0.00 x 0.00
Property Description
Beautiful home located in a highly desirable community in Chesterfield. This model has a charming front porch and open floor plan that offers lots of natural sun light. Thru the large Living room and Dining room with its decorative moldings and high ceilings is the Family Room with a gorgeous gas fireplace and Eat-in-Kitchen with 42 inch cabinets, center island and bay window. Upstairs, the Master Bedroom's raised ceiling, walk-in closet and full Bath is a luxurious haven. Double sinks, shower stall and corner soaking tub, it feels like a spa! The additional two Bedrooms are spacious, and the Laundry Room is conveniently located on the 2nd floor. The Full Finished Basement has high ceilings and the 2 car Garage plus a nicely manicured lot make this a GREAT HOME FOR YOU!!!
Location
State NJ
County Burlington
Area Chesterfield Twp (20307)
Zoning PVD2
Rooms
Other Rooms Living Room, Dining Room, Primary Bedroom, Bedroom 2, Kitchen, Family Room, Bedroom 1, Laundry
Basement Fully Finished
Interior
Interior Features Attic, Carpet, Ceiling Fan(s), Chair Railings, Crown Moldings, Family Room Off Kitchen, Floor Plan - Open, Kitchen - Island, Primary Bath(s), Pantry, Stall Shower, Tub Shower, Walk-in Closet(s), Window Treatments, Wood Floors
Hot Water Natural Gas
Heating Forced Air
Cooling Central A/C
Flooring Hardwood, Ceramic Tile, Partially Carpeted
Fireplaces Number 1
Fireplace Y
Window Features Bay/Bow,Screens
Heat Source Natural Gas
Exterior
Parking Features Garage Door Opener
Garage Spaces 7.0
Water Access N
Roof Type Architectural Shingle
Accessibility None
Total Parking Spaces 7
Garage Y
Building
Story 2
Sewer Public Sewer
Water Public
Architectural Style Colonial
Level or Stories 2
Additional Building Above Grade, Below Grade
Structure Type 9'+ Ceilings,Dry Wall,Vaulted Ceilings
New Construction N
Schools
Elementary Schools Chesterfield E.S.
School District Chesterfield Township Public Schools
Others
Senior Community No
Tax ID 07-00202 07-00023
Ownership Fee Simple
SqFt Source Assessor
Acceptable Financing Cash, Conventional, FHA, VA
Listing Terms Cash, Conventional, FHA, VA
Financing Cash,Conventional,FHA,VA
Special Listing Condition Standard
Read Less

Bought with Cecilia M Still • Keller Williams Realty - Moorestown
GET MORE INFORMATION




