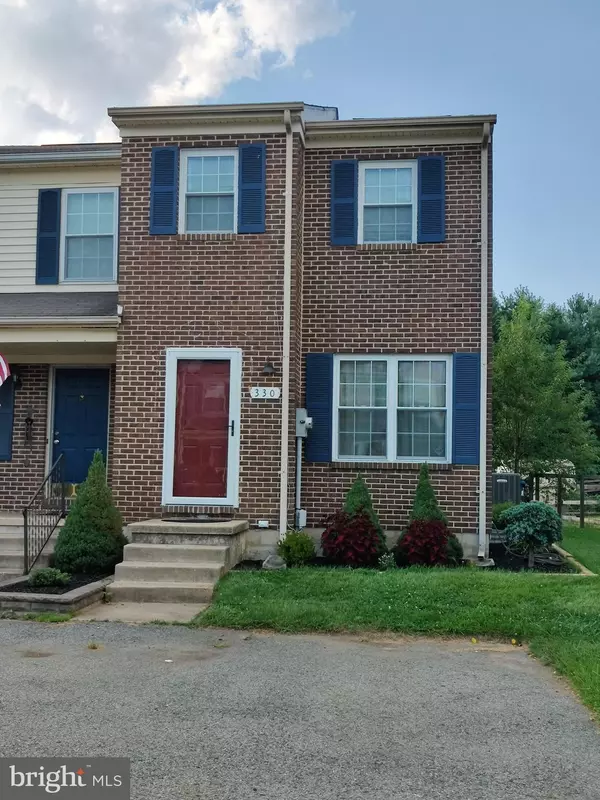For more information regarding the value of a property, please contact us for a free consultation.
330 BARLEY DR Newark, DE 19702
Want to know what your home might be worth? Contact us for a FREE valuation!

Our team is ready to help you sell your home for the highest possible price ASAP
Key Details
Sold Price $182,000
Property Type Townhouse
Sub Type End of Row/Townhouse
Listing Status Sold
Purchase Type For Sale
Square Footage 975 sqft
Price per Sqft $186
Subdivision Country Creek
MLS Listing ID DENC2003788
Sold Date 09/09/21
Style Traditional
Bedrooms 2
Full Baths 1
Half Baths 1
HOA Y/N N
Abv Grd Liv Area 975
Originating Board BRIGHT
Year Built 1987
Annual Tax Amount $2,063
Tax Year 2021
Lot Size 4,792 Sqft
Acres 0.11
Lot Dimensions 45.00 x 169.40
Property Description
Charming 2 bedroom townhome close to shopping and all major thoroughfares. Owner has shown alot of care and done numerous updates. As you enter, notice the new ( 1 yr) Pergo floor that flows through the entire downstairs. The dining area has a slider to the rear yard and patio. Great for your next barbecue! The kitchen has plenty of cabinet space, white subway tile backsplash, smooth top range and built in microwave. The dishwasher is brand new. The powder room was updated only a year ago and is quite cute. Upstairs are 2 bedrooms that share a hall bath, which has the added benefit of a heat lamp. The main bedroom features 2 closets along the one wall. These rooms also have Pergo flooring. Another great feature is that all of the Polybutylene piping has been removed and switched out with Pex. The seller added a manifold so each water line is independent of the other for ease and convenience. Come check out this home and make it yours today. ALL OFFERS ARE DUE BY TUESDAY AUGUST 10 AT 5:00PM.
Location
State DE
County New Castle
Area Newark/Glasgow (30905)
Zoning NCTH
Rooms
Other Rooms Living Room, Dining Room, Bedroom 2, Kitchen, Bedroom 1
Basement Full
Interior
Hot Water Electric
Heating Heat Pump(s)
Cooling Central A/C
Heat Source Electric
Laundry Basement
Exterior
Fence Rear
Water Access N
Accessibility None
Garage N
Building
Story 2
Sewer Public Sewer
Water Public
Architectural Style Traditional
Level or Stories 2
Additional Building Above Grade, Below Grade
New Construction N
Schools
School District Christina
Others
Senior Community No
Tax ID 09-038.30-006
Ownership Fee Simple
SqFt Source Assessor
Special Listing Condition Standard
Read Less

Bought with Tariq Wallace • Long & Foster Real Estate, Inc.
GET MORE INFORMATION




