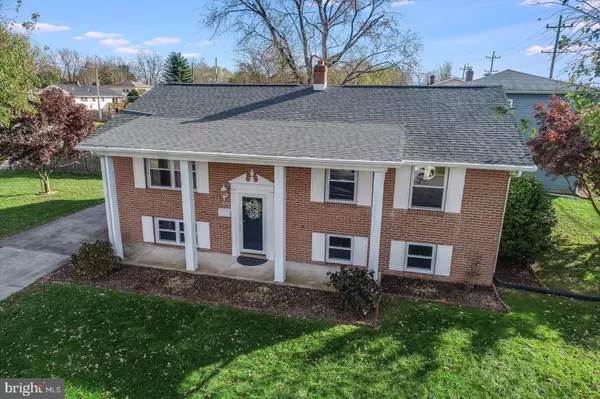For more information regarding the value of a property, please contact us for a free consultation.
622 ROSS ST Dover, DE 19904
Want to know what your home might be worth? Contact us for a FREE valuation!

Our team is ready to help you sell your home for the highest possible price ASAP
Key Details
Sold Price $221,800
Property Type Single Family Home
Sub Type Detached
Listing Status Sold
Purchase Type For Sale
Square Footage 2,214 sqft
Price per Sqft $100
Subdivision Fairview
MLS Listing ID DEKT244720
Sold Date 02/03/21
Style Split Level
Bedrooms 4
Full Baths 2
HOA Y/N N
Abv Grd Liv Area 1,107
Originating Board BRIGHT
Year Built 1963
Annual Tax Amount $1,422
Tax Year 2020
Lot Size 9,235 Sqft
Acres 0.21
Lot Dimensions 143.54 x 64.34
Property Description
Unique opportunity to be only the second owner of this well maintained brick split-level on a spacious corner lot in the heart of Dover's Fairview community. The work is complete, all you need to do is move in and enjoy. Beautiful, original hard-wood floors throughout the upper level living, dining, hall and bedrooms. Bathrooms have new LVP flooring, resurfaced bathtub and new toilets. Three bedrooms and a full bath on the upper level, Large Master suite with full bath on the lower level. Lower level also has it's own entrance with office/salon area, perfect for those with work at home needs. Back patio is a great for entertaining, or just enjoying your morning coffee. Architectural shingled roof, and furnace are just 3 years old, and central a/c is just 2 years old. Warranty information will convey. This home is close to shopping, schools, Dover AFB, Silver Lake, and the hospital. Route 13 and Rte 1 are just minutes away.
Location
State DE
County Kent
Area Capital (30802)
Zoning R8
Direction Northeast
Rooms
Basement Outside Entrance
Interior
Hot Water Natural Gas
Heating Forced Air
Cooling Central A/C
Flooring Hardwood, Vinyl
Equipment Built-In Microwave, Dishwasher, Oven/Range - Electric, Washer, Refrigerator, Dryer - Gas, Water Heater
Fireplace N
Appliance Built-In Microwave, Dishwasher, Oven/Range - Electric, Washer, Refrigerator, Dryer - Gas, Water Heater
Heat Source Natural Gas
Laundry Basement
Exterior
Exterior Feature Patio(s), Porch(es)
Garage Spaces 6.0
Utilities Available Natural Gas Available, Sewer Available, Water Available
Water Access N
Roof Type Architectural Shingle
Accessibility 2+ Access Exits
Porch Patio(s), Porch(es)
Total Parking Spaces 6
Garage N
Building
Story 2
Foundation Block
Sewer Public Hook/Up Avail
Water Community
Architectural Style Split Level
Level or Stories 2
Additional Building Above Grade, Below Grade
New Construction N
Schools
Middle Schools Central
High Schools Dover H.S.
School District Capital
Others
Pets Allowed Y
Senior Community No
Tax ID ED-05-06716-01-0700-000
Ownership Fee Simple
SqFt Source Assessor
Acceptable Financing Cash, Conventional, FHA, VA, USDA
Horse Property N
Listing Terms Cash, Conventional, FHA, VA, USDA
Financing Cash,Conventional,FHA,VA,USDA
Special Listing Condition Standard
Pets Allowed No Pet Restrictions
Read Less

Bought with Julie Allport • BHHS Fox & Roach-Greenville
GET MORE INFORMATION




