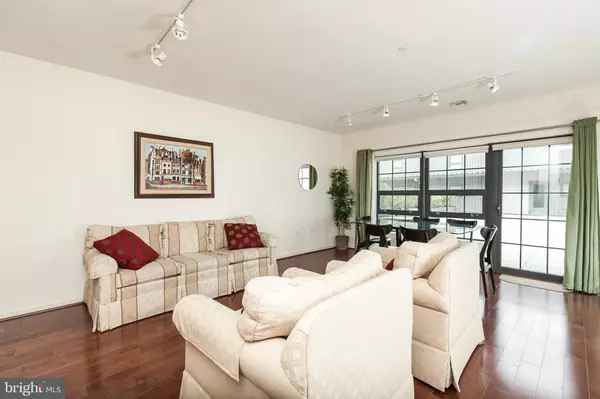For more information regarding the value of a property, please contact us for a free consultation.
1200 STEUART ST #1039 Baltimore, MD 21230
Want to know what your home might be worth? Contact us for a FREE valuation!

Our team is ready to help you sell your home for the highest possible price ASAP
Key Details
Sold Price $399,000
Property Type Condo
Sub Type Condo/Co-op
Listing Status Sold
Purchase Type For Sale
Square Footage 2,238 sqft
Price per Sqft $178
Subdivision Locust Point
MLS Listing ID MDBA2007590
Sold Date 09/30/21
Style Contemporary
Bedrooms 2
Full Baths 2
Half Baths 1
Condo Fees $846/mo
HOA Y/N N
Abv Grd Liv Area 2,238
Originating Board BRIGHT
Year Built 2008
Annual Tax Amount $9,241
Tax Year 2021
Property Description
Luxury 3 story condo available in Silo Point. Main level boasts hardwood flooring, gourmet kitchen, half bath and living/dining combo. Second level has 2nd bedroom with ensuite bathroom plus a den with buit-in desk and shelving, spacious laundry room with extra storage area. Master suite takes up entire third floor with oversized bathroom and a large, private balcony overlooking a shared courtyard and sweeping city skyline views. Unit comes with 3 parking spaces and access to all amenities including 24/7 fitness center, game room, sky lounge and more! Convenient location close to 95, UNDER ARMOUR, shopping and restaurants. Long-term lease preferred.
Location
State MD
County Baltimore City
Zoning R-8
Rooms
Other Rooms Living Room, Kitchen, Den, Laundry
Interior
Interior Features Carpet, Ceiling Fan(s), Combination Dining/Living, Combination Kitchen/Living, Dining Area, Floor Plan - Open, Kitchen - Gourmet, Kitchen - Island, Recessed Lighting, Sprinkler System, Bathroom - Stall Shower, Bathroom - Tub Shower, Walk-in Closet(s), Wood Floors
Hot Water Tankless
Heating Heat Pump(s)
Cooling Central A/C
Flooring Hardwood, Carpet
Equipment Built-In Microwave, Dishwasher, Disposal, Dryer, Oven/Range - Electric, Refrigerator, Stainless Steel Appliances, Washer
Fireplace N
Appliance Built-In Microwave, Dishwasher, Disposal, Dryer, Oven/Range - Electric, Refrigerator, Stainless Steel Appliances, Washer
Heat Source Electric
Exterior
Parking Features Covered Parking
Garage Spaces 3.0
Amenities Available Billiard Room, Club House, Elevator, Exercise Room, Fitness Center, Meeting Room, Party Room, Recreational Center, Reserved/Assigned Parking
Water Access N
View City
Accessibility 36\"+ wide Halls, 32\"+ wide Doors, Entry Slope <1', Thresholds <5/8\"
Attached Garage 3
Total Parking Spaces 3
Garage Y
Building
Story 1
Unit Features Hi-Rise 9+ Floors
Sewer Public Sewer
Water Public
Architectural Style Contemporary
Level or Stories 1
Additional Building Above Grade, Below Grade
New Construction N
Schools
School District Baltimore City Public Schools
Others
Pets Allowed Y
HOA Fee Include Common Area Maintenance,Ext Bldg Maint,Lawn Maintenance,Management,Parking Fee,Recreation Facility,Reserve Funds,Road Maintenance,Security Gate,Sewer,Snow Removal,Trash,Water
Senior Community No
Tax ID 0324112024 307
Ownership Condominium
Security Features Desk in Lobby,Exterior Cameras,Fire Detection System,Main Entrance Lock,Security Gate,Security System,Sprinkler System - Indoor
Special Listing Condition Standard
Pets Allowed Case by Case Basis
Read Less

Bought with Krissy Doherty • Northrop Realty
GET MORE INFORMATION




