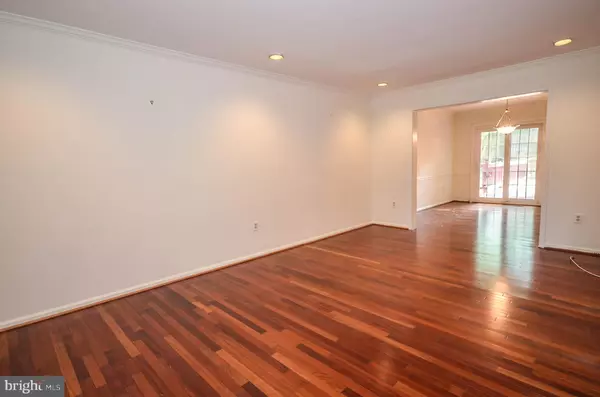For more information regarding the value of a property, please contact us for a free consultation.
7900 JENSEN PL Bethesda, MD 20817
Want to know what your home might be worth? Contact us for a FREE valuation!

Our team is ready to help you sell your home for the highest possible price ASAP
Key Details
Sold Price $709,000
Property Type Townhouse
Sub Type End of Row/Townhouse
Listing Status Sold
Purchase Type For Sale
Square Footage 2,128 sqft
Price per Sqft $333
Subdivision Al Marah
MLS Listing ID MDMC717216
Sold Date 01/04/21
Style Traditional
Bedrooms 3
Full Baths 3
Half Baths 1
HOA Fees $39/mo
HOA Y/N Y
Abv Grd Liv Area 1,452
Originating Board BRIGHT
Year Built 1985
Annual Tax Amount $7,603
Tax Year 2020
Lot Size 6,098 Sqft
Acres 0.14
Property Description
Beautiful semi-detached colonial on a quiet corner lot. Your move-in ready home greets you with gorgeous cherry hardwood floors throughout the foyer, spacious living room, and separate dining room. The updated table space kitchen is perfect for morning coffee or breakfast. Just off the dining room is an enormous deck perfect for grilling and entertaining. The upper level boasts brand new hardwood floors, a vaulted ceiling in the hallway, a large freshly painted master bedroom with master bathroom and walk-in closet. Two more sizable bedrooms, hall bathroom with new tile shower, skylight, and laundry complete the top level. The lower level has new flooring, and provides the perfect space for a den or game room with a cozy wood burning fireplace, and an additional bedroom with adjacent full bathroom. Brand new luxury vinyl tile in the basement. NEW HVAC 11/2020. Radon average is 0.5pCi/L, well under 4.0 action level. Desirable location in highly sought-after school district boundary of Bannockburn Elementary, Thomas W Pyle Middle School, and Walt Whitman High School, and conveniently located minutes to downtown Bethesda/Chevy Chase, shopping centers, Walter Reed, NIH, easy access to the Beltway.
Location
State MD
County Montgomery
Zoning R200
Rooms
Basement Fully Finished, Full
Interior
Interior Features Breakfast Area, Carpet, Ceiling Fan(s), Chair Railings, Combination Kitchen/Dining, Crown Moldings, Dining Area, Formal/Separate Dining Room, Kitchen - Eat-In, Primary Bath(s), Skylight(s), Tub Shower, Walk-in Closet(s), Window Treatments, Wood Floors
Hot Water Natural Gas
Heating Forced Air
Cooling Central A/C
Flooring Hardwood
Fireplaces Number 1
Fireplaces Type Wood
Equipment Built-In Microwave, Dishwasher, Dryer, Exhaust Fan, Freezer, Icemaker, Oven/Range - Electric, Refrigerator, Washer, Water Heater
Furnishings No
Fireplace Y
Window Features Skylights
Appliance Built-In Microwave, Dishwasher, Dryer, Exhaust Fan, Freezer, Icemaker, Oven/Range - Electric, Refrigerator, Washer, Water Heater
Heat Source Natural Gas
Laundry Upper Floor
Exterior
Exterior Feature Deck(s)
Garage Spaces 2.0
Fence Rear, Wood
Water Access N
Roof Type Shingle
Accessibility None
Porch Deck(s)
Total Parking Spaces 2
Garage N
Building
Lot Description Backs to Trees, Corner
Story 3
Sewer Public Sewer
Water Public
Architectural Style Traditional
Level or Stories 3
Additional Building Above Grade, Below Grade
New Construction N
Schools
Elementary Schools Bannockburn
Middle Schools Thomas W. Pyle
High Schools Walt Whitman
School District Montgomery County Public Schools
Others
Pets Allowed Y
HOA Fee Include Lawn Maintenance,Trash,Management,Road Maintenance
Senior Community No
Tax ID 160702333722
Ownership Fee Simple
SqFt Source Estimated
Acceptable Financing Cash, FHA, FHA 203(b), FHA 203(k), VA, Conventional
Listing Terms Cash, FHA, FHA 203(b), FHA 203(k), VA, Conventional
Financing Cash,FHA,FHA 203(b),FHA 203(k),VA,Conventional
Special Listing Condition Standard
Pets Allowed No Pet Restrictions
Read Less

Bought with Dale Rickenbach • RE/MAX Realty Centre, Inc.
GET MORE INFORMATION




