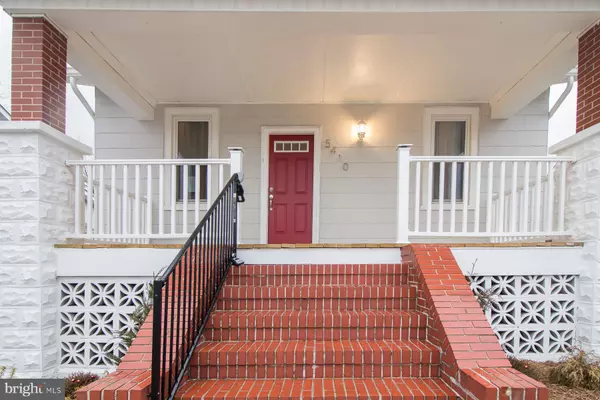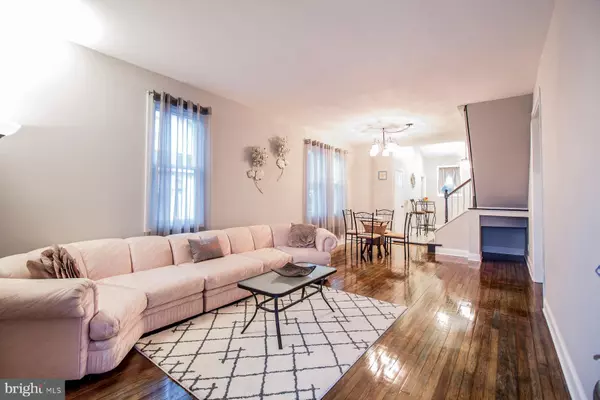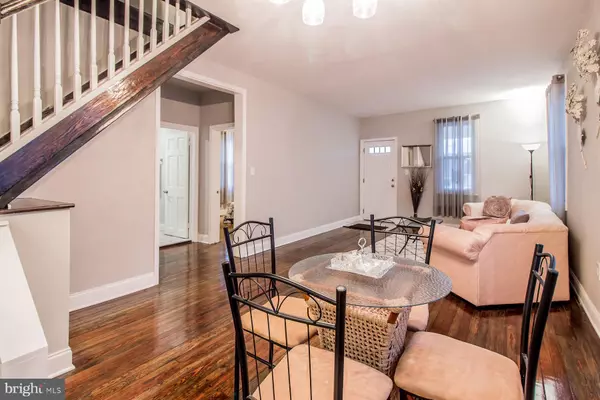For more information regarding the value of a property, please contact us for a free consultation.
5410 GERLAND AVE Baltimore, MD 21206
Want to know what your home might be worth? Contact us for a FREE valuation!

Our team is ready to help you sell your home for the highest possible price ASAP
Key Details
Sold Price $247,500
Property Type Single Family Home
Sub Type Detached
Listing Status Sold
Purchase Type For Sale
Square Footage 1,342 sqft
Price per Sqft $184
Subdivision Frankford
MLS Listing ID MDBA498138
Sold Date 06/30/20
Style Traditional
Bedrooms 4
Full Baths 2
HOA Y/N N
Abv Grd Liv Area 1,042
Originating Board BRIGHT
Year Built 1930
Annual Tax Amount $2,688
Tax Year 2019
Lot Size 5,040 Sqft
Acres 0.12
Property Description
Renovated 4 Bedroom 2 Full Bath Traditional Home- Offering a New Gourmet Eat in Kitchen will all New Kitchen Cabinets- Corian Counters, New Stainless Steel Appliances, New Marble Kitchen Flooring and Vaulted Ceiling, Refinished Wood Floors on the Main Level , Large Living Room, Dining Area, 2 Bedrooms on the Main Level with a Full Bath w/ Custom Marble Shower & Flooring, 3rd Bedroom on the Upper Level with a sitting area that could be converted into a 5th Bedroom w/ lots of Closet Storage. Lower Level offers new Carpeting plus 1 Bedroom w/ an Egress Window, Full Bath w/ Custom Marble Shower & Flooring, Laundry Area includes the Washer and Dryer, Family Room & Furnace/Utility Area. New Heating and Central Air. Basement has been waterproofed with a lifetime warranty. 1 Car Detached Garage. Spacious Back yard and a Large patio for Entertaining. Welcome to your new Dream Home.
Location
State MD
County Baltimore City
Zoning R-3
Rooms
Other Rooms Living Room, Dining Room, Sitting Room, Bedroom 2, Bedroom 3, Kitchen, Family Room, Bedroom 1, Laundry, Utility Room, Bathroom 1, Bathroom 2
Basement Connecting Stairway, Heated, Interior Access, Partially Finished
Main Level Bedrooms 2
Interior
Interior Features Ceiling Fan(s), Combination Kitchen/Dining, Floor Plan - Open, Kitchen - Eat-In, Kitchen - Gourmet, Kitchen - Table Space, Pantry, Wood Floors, Carpet, Combination Dining/Living, Recessed Lighting, Upgraded Countertops
Hot Water Natural Gas
Heating Forced Air
Cooling Ceiling Fan(s), Central A/C
Flooring Carpet, Hardwood, Marble
Equipment Built-In Microwave, Dishwasher, Dryer, Dual Flush Toilets, ENERGY STAR Refrigerator, Icemaker, Microwave, Stainless Steel Appliances, Washer
Fireplace N
Window Features Double Hung
Appliance Built-In Microwave, Dishwasher, Dryer, Dual Flush Toilets, ENERGY STAR Refrigerator, Icemaker, Microwave, Stainless Steel Appliances, Washer
Heat Source Natural Gas
Laundry Basement
Exterior
Parking Features Garage - Front Entry
Garage Spaces 1.0
Water Access N
Roof Type Architectural Shingle
Street Surface Black Top,Paved
Accessibility Other
Road Frontage City/County
Total Parking Spaces 1
Garage Y
Building
Story 1.5
Foundation Block
Sewer Public Sewer
Water Public
Architectural Style Traditional
Level or Stories 1.5
Additional Building Above Grade, Below Grade
Structure Type 9'+ Ceilings
New Construction N
Schools
School District Baltimore City Public Schools
Others
Senior Community No
Tax ID 0326226042O038
Ownership Ground Rent
SqFt Source Estimated
Special Listing Condition Standard
Read Less

Bought with JAGAN LALMANSINGH Sr. • Keller Williams Capital Properties
GET MORE INFORMATION




