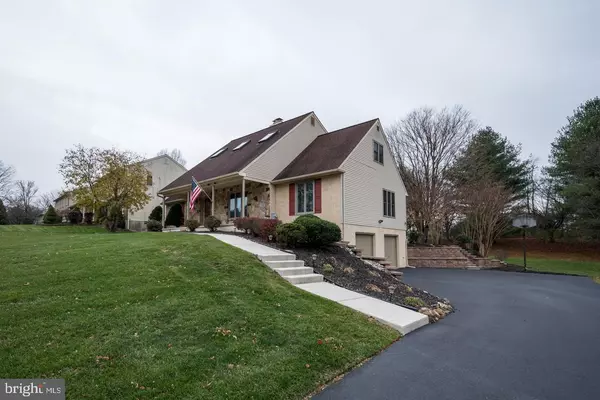For more information regarding the value of a property, please contact us for a free consultation.
507 STENNING DR Hockessin, DE 19707
Want to know what your home might be worth? Contact us for a FREE valuation!

Our team is ready to help you sell your home for the highest possible price ASAP
Key Details
Sold Price $562,000
Property Type Single Family Home
Sub Type Detached
Listing Status Sold
Purchase Type For Sale
Square Footage 3,000 sqft
Price per Sqft $187
Subdivision Stenning Woods
MLS Listing ID DENC2012126
Sold Date 03/25/22
Style Cape Cod
Bedrooms 4
Full Baths 2
Half Baths 1
HOA Fees $20/ann
HOA Y/N Y
Abv Grd Liv Area 3,000
Originating Board BRIGHT
Year Built 1988
Annual Tax Amount $4,588
Tax Year 2021
Lot Size 0.330 Acres
Acres 0.33
Lot Dimensions 105.20 x 150.00
Property Description
Welcome to 507 Stenning Drive in the wonderful community of Stenning Woods. Perched in the hills above Hockessin, this lovely Cape Cod has everything you could possibly want. Just a few highlights include open living spaces, a sunken family room with gas fireplace, all-season sunroom, first-floor master suite, fabulous outdoor living space, and an ideal location. A covered front porch greets you and welcomes you inside to the two-story foyer with skylights and a view to the second level. A gorgeous double-sided stone fireplace is the centerpiece for the sunken family room and adjoining dining room; ideal for gatherings and entertaining. Flow into another open living space joining the living room/den, kitchen, and breakfast nook. The stone fireplace can also be enjoyed from the living room/den and the bright white kitchen which features granite countertops, tile backsplash, under cabinet lighting, stainless steel refrigerator, built-in wine rack and wine refrigerator, coffee bar, and double windows over the sink with a view outdoors. Off the kitchen is a lovely breakfast nook and perfectly placed laundry/mud room with access outdoors. From the living room, step into the sunroom with vaulted ceiling and French doors leading outside to the deck and patio. Enjoy days and nights relaxing, dining, and entertaining in this peaceful and private outdoor setting. Finishing out the first level is the large master suite with double walk-in closets and en-suite master bath with double vanity and walk-in shower. Upstairs, you will find 3 additional bedrooms and an office (which could serve as a 5th bedroom), in addition to a full bath with skylight and hall linen closet. The lower level of this home offers plenty of room for storage or extra living space in the future should your needs require. Valuable upgrades/features include newer windows throughout, whole-house generator, energy efficient HVAC system, a stand alone AC unit with heat in master bedroom and an oversized driveway for plenty of parking and driveway games. A premier location, this home is within walking distance to Hockessin Athletic Club and its walking/biking trails and athletic fields, Hockessin shops & restaurants, just down the hill from Hartefeld National Golf Course, and easy access to hot-spots north and south like Kennett Square, Chadds Ford, West Chester, Newark, and Wilmington. And all located within the Red Clay Consolidated School District. It doesnt get any better than this! Be sure to view the virtual tour, floorplans, and schedule a showing today.
Location
State DE
County New Castle
Area Hockssn/Greenvl/Centrvl (30902)
Zoning NCPUD
Rooms
Other Rooms Living Room, Dining Room, Primary Bedroom, Bedroom 2, Bedroom 3, Kitchen, Family Room, Breakfast Room, Bedroom 1, Sun/Florida Room, Laundry, Office, Bathroom 1, Primary Bathroom
Basement Drainage System, Full, Garage Access, Interior Access, Poured Concrete, Space For Rooms, Sump Pump, Unfinished, Windows, Workshop
Main Level Bedrooms 1
Interior
Interior Features Attic, Carpet, Ceiling Fan(s), Chair Railings, Crown Moldings, Entry Level Bedroom, Family Room Off Kitchen, Floor Plan - Traditional, Formal/Separate Dining Room, Kitchen - Eat-In, Kitchen - Table Space, Primary Bath(s), Recessed Lighting, Skylight(s), Stall Shower, Store/Office, Tub Shower, Upgraded Countertops, Wainscotting, Walk-in Closet(s), Window Treatments, Wood Floors
Hot Water Natural Gas
Heating Forced Air
Cooling Central A/C, Ceiling Fan(s)
Flooring Hardwood, Laminated, Carpet, Concrete
Fireplaces Number 1
Fireplaces Type Double Sided, Fireplace - Glass Doors, Gas/Propane, Mantel(s), Screen, Stone
Equipment Cooktop, Cooktop - Down Draft, Dishwasher, Disposal, Dryer, Dryer - Electric, Dryer - Front Loading, Humidifier, Microwave, Oven - Self Cleaning, Oven - Wall, Refrigerator, Washer, Washer - Front Loading, Water Heater
Furnishings No
Fireplace Y
Window Features Casement,Double Pane,Double Hung,Insulated,Low-E,Replacement,Screens,Skylights,Vinyl Clad,Wood Frame
Appliance Cooktop, Cooktop - Down Draft, Dishwasher, Disposal, Dryer, Dryer - Electric, Dryer - Front Loading, Humidifier, Microwave, Oven - Self Cleaning, Oven - Wall, Refrigerator, Washer, Washer - Front Loading, Water Heater
Heat Source Natural Gas
Laundry Main Floor
Exterior
Exterior Feature Deck(s), Patio(s), Porch(es), Roof
Parking Features Basement Garage, Garage - Side Entry, Garage Door Opener, Inside Access, Oversized
Garage Spaces 6.0
Water Access N
View Trees/Woods
Roof Type Architectural Shingle,Asphalt,Pitched,Shingle
Accessibility None
Porch Deck(s), Patio(s), Porch(es), Roof
Attached Garage 2
Total Parking Spaces 6
Garage Y
Building
Lot Description Backs to Trees, Front Yard, Level, Private, SideYard(s), Sloping
Story 2
Foundation Block
Sewer Public Sewer
Water Public
Architectural Style Cape Cod
Level or Stories 2
Additional Building Above Grade, Below Grade
Structure Type Dry Wall,Vaulted Ceilings,Wood Walls
New Construction N
Schools
School District Red Clay Consolidated
Others
Pets Allowed Y
Senior Community No
Tax ID 08-011.20-051
Ownership Fee Simple
SqFt Source Assessor
Acceptable Financing Cash, Conventional, FHA, VA
Horse Property N
Listing Terms Cash, Conventional, FHA, VA
Financing Cash,Conventional,FHA,VA
Special Listing Condition Standard
Pets Allowed No Pet Restrictions
Read Less

Bought with Ronald Pettway Jr. • Compass
GET MORE INFORMATION




