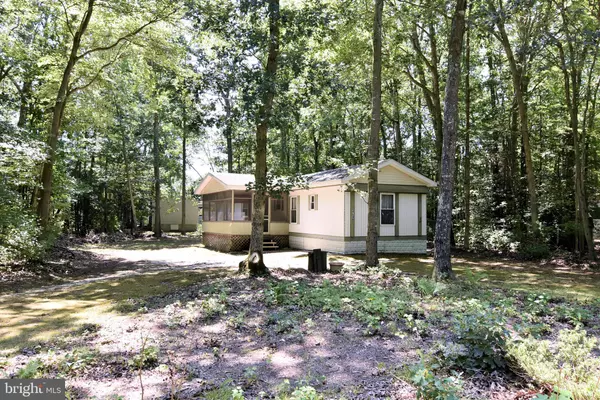For more information regarding the value of a property, please contact us for a free consultation.
37548 BIRCH ST Ocean View, DE 19970
Want to know what your home might be worth? Contact us for a FREE valuation!

Our team is ready to help you sell your home for the highest possible price ASAP
Key Details
Sold Price $105,000
Property Type Single Family Home
Sub Type Detached
Listing Status Sold
Purchase Type For Sale
Square Footage 980 sqft
Price per Sqft $107
Subdivision Shadydell Park
MLS Listing ID DESU166418
Sold Date 09/11/20
Style Ranch/Rambler
Bedrooms 3
Full Baths 1
Half Baths 1
HOA Fees $4/ann
HOA Y/N Y
Abv Grd Liv Area 980
Originating Board BRIGHT
Year Built 1977
Annual Tax Amount $295
Tax Year 2020
Lot Size 10,019 Sqft
Acres 0.23
Lot Dimensions 75.00 x 135.00
Property Description
Perfect property for a quiet getaway or to build a new home. This home is on a beautiful lot in a rapid changing established community. Lots of updating and improving being done. Offering 3 bedrooms including master suite and 2 guests rooms with a half bath. The floorplan is split with master and other bedrooms on 2 ends of home. There is an open floorplan in the living area which is perfect for entertaining. A nice size eatin kitchen open to the living area as well. For your outside living there is a large screened porch. This property has alot of possibilities. Located close to beach, shopping, and popular restaurants. Also near medical facilities. An affordable home just waiting for your imagination .
Location
State DE
County Sussex
Area Baltimore Hundred (31001)
Zoning GR
Direction East
Rooms
Main Level Bedrooms 3
Interior
Interior Features Breakfast Area, Combination Dining/Living, Combination Kitchen/Dining, Combination Kitchen/Living, Dining Area, Entry Level Bedroom, Floor Plan - Open, Kitchen - Eat-In, Primary Bath(s), Tub Shower, Window Treatments
Hot Water Electric
Heating Forced Air
Cooling Central A/C
Flooring Carpet, Vinyl
Equipment Exhaust Fan, Oven/Range - Electric, Refrigerator, Water Heater
Furnishings Yes
Fireplace N
Window Features Screens
Appliance Exhaust Fan, Oven/Range - Electric, Refrigerator, Water Heater
Heat Source Oil
Laundry Hookup
Exterior
Utilities Available Cable TV Available, Electric Available, Phone Available, Sewer Available, Water Available
Water Access N
Roof Type Asphalt
Street Surface Paved
Accessibility None
Garage N
Building
Lot Description Front Yard, Rear Yard, Trees/Wooded
Story 1
Sewer Public Sewer
Water Well
Architectural Style Ranch/Rambler
Level or Stories 1
Additional Building Above Grade, Below Grade
Structure Type Paneled Walls
New Construction N
Schools
Elementary Schools Lord Baltimore
Middle Schools Selbyville
High Schools Indian Riv
School District Indian River
Others
HOA Fee Include Snow Removal
Senior Community No
Tax ID 134-16.00-451.00
Ownership Fee Simple
SqFt Source Assessor
Acceptable Financing Cash, Conventional
Listing Terms Cash, Conventional
Financing Cash,Conventional
Special Listing Condition Standard
Read Less

Bought with ASHLEY BROSNAHAN • Long & Foster Real Estate, Inc.
GET MORE INFORMATION




