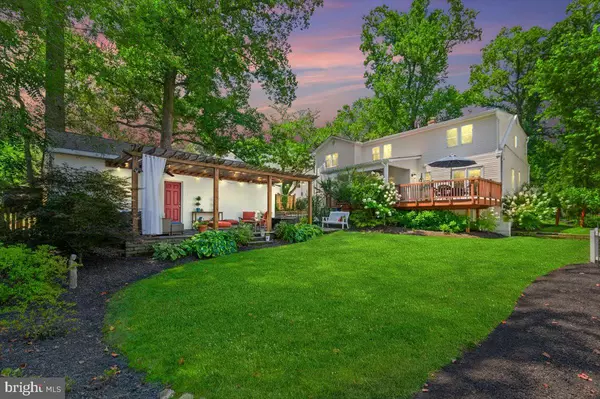For more information regarding the value of a property, please contact us for a free consultation.
4025 POPLAR ST Fairfax, VA 22030
Want to know what your home might be worth? Contact us for a FREE valuation!

Our team is ready to help you sell your home for the highest possible price ASAP
Key Details
Sold Price $860,000
Property Type Single Family Home
Sub Type Detached
Listing Status Sold
Purchase Type For Sale
Square Footage 3,585 sqft
Price per Sqft $239
Subdivision Westmore
MLS Listing ID VAFC2000296
Sold Date 10/08/21
Style Colonial
Bedrooms 4
Full Baths 3
Half Baths 1
HOA Y/N N
Abv Grd Liv Area 2,635
Originating Board BRIGHT
Year Built 1947
Annual Tax Amount $6,002
Tax Year 2016
Lot Size 9,375 Sqft
Acres 0.22
Property Description
Fully renovated and expanded City of Fairfax breathtaking home. Conveniently located near commuter routes, public transportation, restaurants, shopping, great schools. Community Living with NO HOA! One for the books, owners made the home look like straight out of HGTV reno! With all the details you are looking for, high end, multi-layered crown moldings, gorgeous finished-in-place natural finish red oak hardwood floors and stairs on main and upper levels, 3 bedrooms up with a luscious primary suite. You must see the attention to detail in the walk-in closet, the primary bath has heated floors, a deep free-standing soaking tub, generous walk-in shower, a ladies dressing area with a separate area for the partner to primp. Main level bedroom and full bath leading to a generous rear deck, large backyard with pergola, gas grill, gas firepit and separate oversized 2 car garage with storage. Fully finished lower level with horizontal gas fireplace walks up to magnificently landscaped yard.
Sellers have found their new home. Home has been painted top to bottom, inside & out with custom luxury paint. Professional Staging, deck & porch painting, power washing....all the tiniest details to make this home move-in ready for you!
Location
State VA
County Fairfax City
Zoning R-3
Rooms
Other Rooms Living Room, Dining Room, Primary Bedroom, Bedroom 2, Bedroom 3, Kitchen, Family Room, Bedroom 1, Laundry, Office, Utility Room, Media Room, Bathroom 1, Bathroom 3, Primary Bathroom, Half Bath
Basement Connecting Stairway, Rear Entrance, Outside Entrance, Fully Finished, Heated, Improved, Workshop, Daylight, Full
Main Level Bedrooms 1
Interior
Interior Features Breakfast Area, Combination Kitchen/Living, Kitchen - Island, Dining Area, Kitchen - Eat-In, Built-Ins, Upgraded Countertops, Crown Moldings, Window Treatments, Primary Bath(s), Wood Floors, Entry Level Bedroom, Floor Plan - Open
Hot Water Natural Gas
Heating Central, Forced Air, Programmable Thermostat, Zoned
Cooling Ceiling Fan(s), Central A/C, Dehumidifier, Programmable Thermostat, Zoned
Flooring Hardwood
Fireplaces Number 2
Fireplaces Type Equipment, Gas/Propane
Equipment Dishwasher, Disposal, Refrigerator, Water Heater, Oven - Double, Stove
Fireplace Y
Window Features Double Pane
Appliance Dishwasher, Disposal, Refrigerator, Water Heater, Oven - Double, Stove
Heat Source Natural Gas
Exterior
Exterior Feature Patio(s), Deck(s)
Parking Features Covered Parking, Additional Storage Area, Garage - Front Entry, Garage Door Opener, Oversized
Garage Spaces 5.0
Fence Rear
Utilities Available Natural Gas Available, Electric Available, Cable TV Available
Amenities Available None
Water Access N
Roof Type Asphalt
Street Surface Paved
Accessibility None
Porch Patio(s), Deck(s)
Road Frontage Public
Total Parking Spaces 5
Garage Y
Building
Lot Description Landscaping, Partly Wooded
Story 3
Sewer Public Sewer
Water Public
Architectural Style Colonial
Level or Stories 3
Additional Building Above Grade, Below Grade
New Construction N
Schools
High Schools Fairfax
School District Fairfax County Public Schools
Others
HOA Fee Include None
Senior Community No
Tax ID 57 1 21 087 A
Ownership Fee Simple
SqFt Source Estimated
Security Features Smoke Detector,Security System
Acceptable Financing Cash, Conventional, Negotiable, VA, Other
Listing Terms Cash, Conventional, Negotiable, VA, Other
Financing Cash,Conventional,Negotiable,VA,Other
Special Listing Condition Standard
Read Less

Bought with Keri K. Shull • Optime Realty
GET MORE INFORMATION




