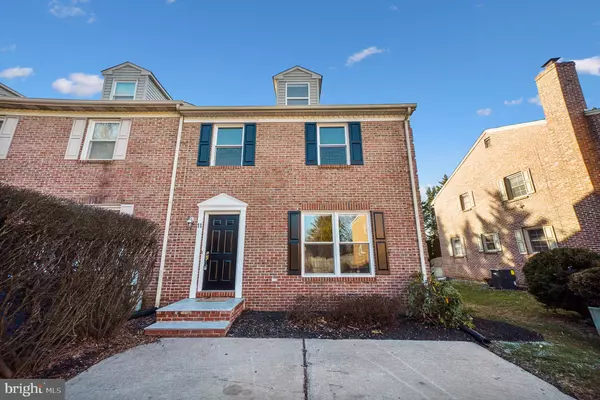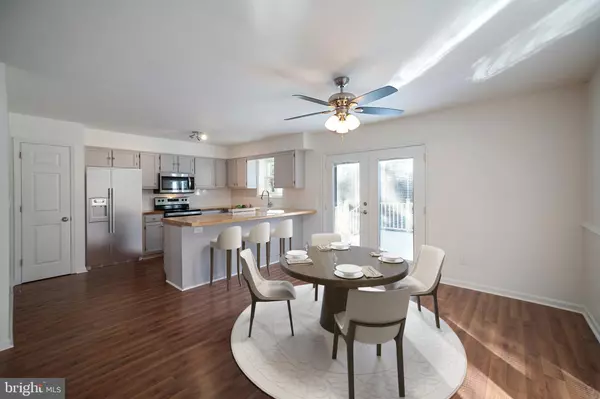For more information regarding the value of a property, please contact us for a free consultation.
11 WELLINGTON WEST DR Hockessin, DE 19707
Want to know what your home might be worth? Contact us for a FREE valuation!

Our team is ready to help you sell your home for the highest possible price ASAP
Key Details
Sold Price $294,900
Property Type Townhouse
Sub Type Interior Row/Townhouse
Listing Status Sold
Purchase Type For Sale
Square Footage 2,300 sqft
Price per Sqft $128
Subdivision Wellington West
MLS Listing ID DENC493606
Sold Date 02/28/20
Style Colonial
Bedrooms 4
Full Baths 2
Half Baths 1
HOA Fees $16/ann
HOA Y/N Y
Abv Grd Liv Area 2,300
Originating Board BRIGHT
Year Built 1990
Annual Tax Amount $3,215
Tax Year 2019
Lot Size 3,485 Sqft
Acres 0.08
Lot Dimensions 35.20 x 100.00
Property Description
Rarely available end-unit, all brick townhome in Hockessin s Wellington West has been completely and beautifully renovated throughout, beginning with a custom designed kitchen with stylish butcher block countertops, new stainless steel appliances and fresh paint. New Luxury Vinyl flooring, windows, carpets, bathrooms and light fixtures through all three levels of the home. The main level open concept layout features a wood burning fireplace with gorgeous custom wood floor-to-ceiling feature wall. The oversized living room opens to a spacious dining room and kitchen area with bonus counter seating. Kitchen leads to French doors that open to a brand-new deck overlooking a generous sized backyard. The second floor includes a master suite with walk-in closet and tastefully renovated master bath as well as 2 additional large bedrooms that share a hall bath. The vaulted space on the third floor is where you will find the fourth and largest of the additional bedrooms. In the basement, you will find plenty of storage space, new washer and dryer and new HVAC system installed in 2019. This townhome community is one of only a handful in Hockessin. Historically, these homes have come on the market infrequently don't miss this rare chance to move into a smaller 16-unit, quiet community right near the Pennsylvania line. Walking distance to restaurants and shopping center. Minutes from Hockessin Athletic Club, Hartefeld National golf course, Hockessin library, restaurants, shopping, and quick access to Wilmington, Newark, and I-95 to Maryland and Philadelphia.
Location
State DE
County New Castle
Area Hockssn/Greenvl/Centrvl (30902)
Zoning NCTH
Direction East
Rooms
Other Rooms Living Room, Dining Room, Primary Bedroom, Bedroom 2, Bedroom 4, Kitchen, Family Room, Bedroom 1
Basement Full, Unfinished
Interior
Interior Features Breakfast Area, Carpet, Floor Plan - Open, Pantry, Skylight(s), Walk-in Closet(s), Upgraded Countertops, Tub Shower, Other
Hot Water Electric
Heating Heat Pump(s)
Cooling Central A/C
Fireplaces Number 1
Fireplaces Type Wood
Equipment Built-In Microwave, Built-In Range, Dishwasher, Disposal, Dryer, Oven - Self Cleaning, Refrigerator, Stainless Steel Appliances, Water Heater, Washer, Oven/Range - Electric
Furnishings No
Fireplace Y
Appliance Built-In Microwave, Built-In Range, Dishwasher, Disposal, Dryer, Oven - Self Cleaning, Refrigerator, Stainless Steel Appliances, Water Heater, Washer, Oven/Range - Electric
Heat Source Electric
Laundry Basement
Exterior
Exterior Feature Deck(s)
Garage Spaces 2.0
Water Access N
Roof Type Asphalt,Shingle
Accessibility None
Porch Deck(s)
Total Parking Spaces 2
Garage N
Building
Lot Description Backs to Trees, Level, Rear Yard, SideYard(s)
Story 3+
Foundation Concrete Perimeter
Sewer Public Sewer
Water Public
Architectural Style Colonial
Level or Stories 3+
Additional Building Above Grade, Below Grade
Structure Type Dry Wall
New Construction N
Schools
School District Red Clay Consolidated
Others
Pets Allowed Y
HOA Fee Include Common Area Maintenance,Snow Removal
Senior Community No
Tax ID 08-007.10-081
Ownership Fee Simple
SqFt Source Assessor
Acceptable Financing Cash, Conventional, FHA, VA
Listing Terms Cash, Conventional, FHA, VA
Financing Cash,Conventional,FHA,VA
Special Listing Condition Standard
Pets Allowed No Pet Restrictions
Read Less

Bought with Derek Donatelli • EXP Realty, LLC
GET MORE INFORMATION




