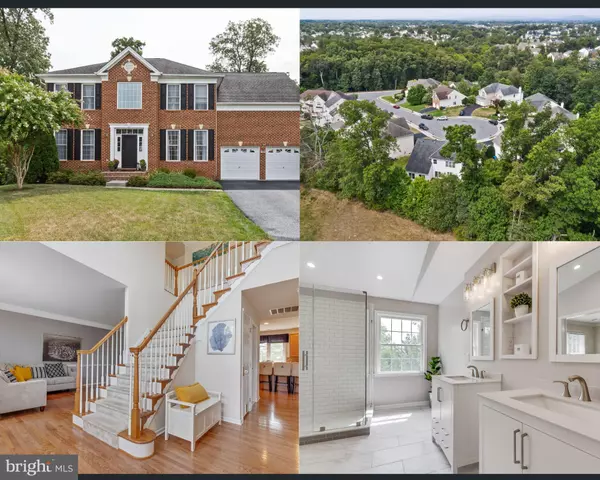For more information regarding the value of a property, please contact us for a free consultation.
108 NORFOLK CT Winchester, VA 22602
Want to know what your home might be worth? Contact us for a FREE valuation!

Our team is ready to help you sell your home for the highest possible price ASAP
Key Details
Sold Price $525,000
Property Type Single Family Home
Sub Type Detached
Listing Status Sold
Purchase Type For Sale
Square Footage 3,520 sqft
Price per Sqft $149
Subdivision Twin Lakes Overlook
MLS Listing ID VAFV2000145
Sold Date 11/12/21
Style Colonial
Bedrooms 4
Full Baths 3
Half Baths 1
HOA Fees $75/mo
HOA Y/N Y
Abv Grd Liv Area 3,267
Originating Board BRIGHT
Year Built 2006
Annual Tax Amount $2,688
Tax Year 2021
Lot Size 0.270 Acres
Acres 0.27
Property Description
Move in Now to this Stately Home, Backs to 81 acres of breathtaking pastoral views. This impressive 4 bed, 4 bath Colonial on private cul de sac lot is located in the highly sought after Twin Lakes Overlook Community. You're welcomed by the grand 2 story foyer with a NEWER ENERGY EFFICIENT DOOR AND SIDELIGHT WINDOWS, flanked by the formal living and dining with new crystal lighting while enjoying airy 9-foot ceilings and gleaming HARDWOOD FLOORS throughout the MAIN LEVEL. The Heart of this Home is the functional chef's kitchen with center island, GAS COOKTOP, a DEEP STAINLESS-STEEL SINK, tile backsplash, stainless-steel refrigerator, and the bright airy breakfast area for memorable family meals. This OPEN FLOOR PLAN includes a private, DEDICATED OFFICE WITH FRENCH DOORS and a spacious sunken family room with a cozy gas fireplace and a breathtaking wall of windows to savor an evening sunset. An inconspicuous SEPARATE LAUNDRY ROOM adjacent to the kitchen offers private access to the 2-car garage. Ascend to the upper level and luxuriate in the primary suite complete with BARN DOORS that open to the UPGRADED SLEEK WHITE SPA-LIKE BATH with dual vanities and extended shower. 3 more generous bedrooms with ample closet space, one thats a PRINCESS SUITE or PRIVATE OFFICE, round out this level. The choice is yours.The rear of the home has a full length deck to entertain and enjoy the privacy. There's a cozy grass area for minimum mowing and room enough to plant a garden. You've cut enough grass in your lifetime. It's time to Enjoy life. The sky's the limit in the partially finished lower level! With a bath rough in and bountiful storage space, this home is ready for you to make it your own! Easy access to Routes 81 and 7, Popular restaurants, shopping, theaters, and historic downtown Winchester are mere minutes away. Enjoy this stunning home set in the impressive beauty of Virginia's countryside. RECENT CAPITAL IMPROVEMENTS Owners Suite Bath Remodel (2021) (No Soaking Tub) * New Therma-Tru Fiberglass Front Door With Screen Door And Sidelight Windows Installed 2020 (Energy Efficient) *Garage Door Opener (Left Side Closest To Front Door) (2020) * Water Softener Professional Installation (2020) * 50 Gallon Water Heater Installed (2020) * Updated All Bathroom Faucets, and All Bathroom Tile Re-Caulked (2020)* New Dining Chandelier And New Lighting In, Master Closet, Laundry Room And Kitchen Area And 4 Other Light Fixtures In Hallway (2020) * Driveway Professionally Resealed (2020) * Front Steps Brick Repaving (2019)* Radon Mitigation System (2018)* Bay Window And All Exterior Front Windows Re-Caulked/Resealed
Location
State VA
County Frederick
Zoning RP
Direction West
Rooms
Other Rooms Living Room, Dining Room, Primary Bedroom, Bedroom 2, Bedroom 3, Bedroom 4, Kitchen, Family Room, Basement, Foyer, Study, Laundry
Basement Outside Entrance, Walkout Stairs, Rough Bath Plumb
Interior
Interior Features Attic, Kitchen - Gourmet, Kitchen - Eat-In, Dining Area, Primary Bath(s), Chair Railings, Upgraded Countertops, Crown Moldings, Wood Floors, Recessed Lighting
Hot Water Natural Gas
Heating Forced Air, Heat Pump - Electric BackUp
Cooling Central A/C
Flooring Hardwood, Carpet
Fireplaces Number 1
Fireplaces Type Gas/Propane
Equipment Cooktop, Dishwasher, Disposal, Dryer, Microwave, Oven - Wall, Refrigerator, Washer, Water Conditioner - Owned, Water Heater, Humidifier
Fireplace Y
Window Features Double Pane
Appliance Cooktop, Dishwasher, Disposal, Dryer, Microwave, Oven - Wall, Refrigerator, Washer, Water Conditioner - Owned, Water Heater, Humidifier
Heat Source Natural Gas, Electric
Laundry Main Floor
Exterior
Exterior Feature Deck(s)
Parking Features Garage - Front Entry, Inside Access, Garage Door Opener
Garage Spaces 2.0
Amenities Available Common Grounds, Jog/Walk Path, Lake, Water/Lake Privileges
Water Access N
View Pasture, Trees/Woods
Roof Type Shingle,Composite
Accessibility None
Porch Deck(s)
Attached Garage 2
Total Parking Spaces 2
Garage Y
Building
Lot Description Cul-de-sac, Private, Backs to Trees
Story 3
Foundation Concrete Perimeter
Sewer Public Sewer
Water Public
Architectural Style Colonial
Level or Stories 3
Additional Building Above Grade, Below Grade
Structure Type Dry Wall,Cathedral Ceilings,9'+ Ceilings,High
New Construction N
Schools
Elementary Schools Greenwood Mill
Middle Schools Admiral Richard E. Byrd
High Schools Millbrook
School District Frederick County Public Schools
Others
HOA Fee Include Common Area Maintenance,Insurance,Management,Reserve Funds,Road Maintenance,Snow Removal,Trash
Senior Community No
Tax ID 55M 1 9 86
Ownership Fee Simple
SqFt Source Assessor
Security Features Main Entrance Lock,Smoke Detector
Special Listing Condition Standard
Read Less

Bought with Garland Del Grimes • 4 State Real Estate LLC
GET MORE INFORMATION


