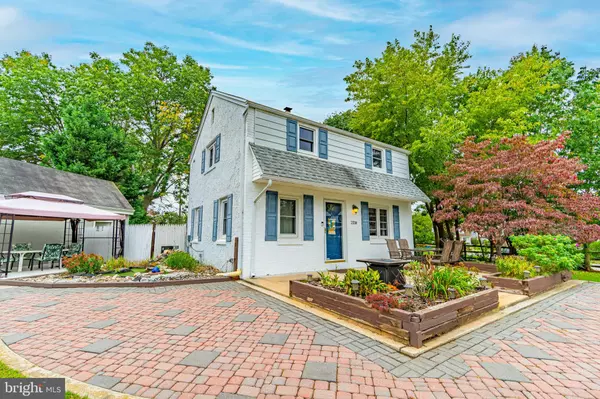For more information regarding the value of a property, please contact us for a free consultation.
2338 POE RD Secane, PA 19018
Want to know what your home might be worth? Contact us for a FREE valuation!

Our team is ready to help you sell your home for the highest possible price ASAP
Key Details
Sold Price $246,000
Property Type Single Family Home
Sub Type Detached
Listing Status Sold
Purchase Type For Sale
Square Footage 1,100 sqft
Price per Sqft $223
Subdivision Secane
MLS Listing ID PADE2000331
Sold Date 11/23/21
Style Colonial
Bedrooms 2
Full Baths 1
HOA Y/N N
Abv Grd Liv Area 1,100
Originating Board BRIGHT
Year Built 1950
Annual Tax Amount $5,498
Tax Year 2021
Lot Size 6,142 Sqft
Acres 0.14
Lot Dimensions 90.96 x 75.00
Property Description
Welcome to this beautiful 2 bedroom, 1 bathroom corner Colonial with a large fenced in yard, private driveway, and detached oversized garage. On the first floor, find a spacious living room with in-wall speakers. Move to the dining room for a place to enjoy meals with family and friends, including a convenient breakfast bar. The kitchen includes new Quartz countertops, a newly installed dishwasher, and stainless steel appliances, as well as ample cabinet space. Washer and dryer are placed on the first floor. Upstairs find a large master bedroom with a double closet. The second bedroom includes brand new laminate flooring that extends to the hallway, as well as a roomy closet for storage. The full hall bathroom features a designer vanity and marble flooring. In the hallway you will find a closet, as well as access to the attic, which provides plenty of storage space. Head out front to enjoy a fully fenced in yard, complete with a front patio and a beautiful paver walkway. Relax by the pond while enjoying the newly added side patio. Next, you will find the detached garage which includes parking space for 1 car, top to bottom shelving, an attic for even more storage, and a pedestrian door for access to the private rear yard. The fenced in rear yard includes a third patio and an outdoor storage shed. This home features an updated HVAC system and hot water heater. Conveniently located near the Regional Rail, Philadelphia airport, shopping, and in the Ridley School District. Dont miss out on this great opportunity. Schedule your appointment today!
Location
State PA
County Delaware
Area Ridley Twp (10438)
Zoning R
Rooms
Other Rooms Living Room, Dining Room, Primary Bedroom, Bedroom 2, Kitchen, Full Bath
Interior
Interior Features Attic, Breakfast Area, Built-Ins, Ceiling Fan(s), Crown Moldings, Dining Area, Family Room Off Kitchen, Floor Plan - Open, Recessed Lighting, Tub Shower, Upgraded Countertops
Hot Water Natural Gas
Heating Forced Air
Cooling Central A/C
Flooring Ceramic Tile, Laminate Plank
Equipment Dishwasher, Dryer, Oven - Self Cleaning, Oven/Range - Gas, Refrigerator, Stainless Steel Appliances, Washer, Water Heater
Fireplace N
Window Features Replacement
Appliance Dishwasher, Dryer, Oven - Self Cleaning, Oven/Range - Gas, Refrigerator, Stainless Steel Appliances, Washer, Water Heater
Heat Source Natural Gas
Laundry Main Floor
Exterior
Exterior Feature Patio(s), Porch(es)
Parking Features Garage Door Opener, Oversized, Garage - Front Entry
Garage Spaces 1.0
Fence Fully, Privacy, Wood, Wire
Utilities Available Cable TV
Water Access N
View Garden/Lawn, Pond, Trees/Woods
Roof Type Shingle
Accessibility None
Porch Patio(s), Porch(es)
Total Parking Spaces 1
Garage Y
Building
Lot Description Corner, Level, Front Yard, Rear Yard, SideYard(s), Private
Story 2
Foundation Concrete Perimeter
Sewer Public Sewer
Water Public
Architectural Style Colonial
Level or Stories 2
Additional Building Above Grade, Below Grade
New Construction N
Schools
Middle Schools Ridley
High Schools Ridley
School District Ridley
Others
Senior Community No
Tax ID 38-04-01678-00
Ownership Fee Simple
SqFt Source Assessor
Acceptable Financing Cash, Conventional, FHA, VA
Listing Terms Cash, Conventional, FHA, VA
Financing Cash,Conventional,FHA,VA
Special Listing Condition Standard
Read Less

Bought with Thomas Toole III • RE/MAX Main Line-West Chester
GET MORE INFORMATION




