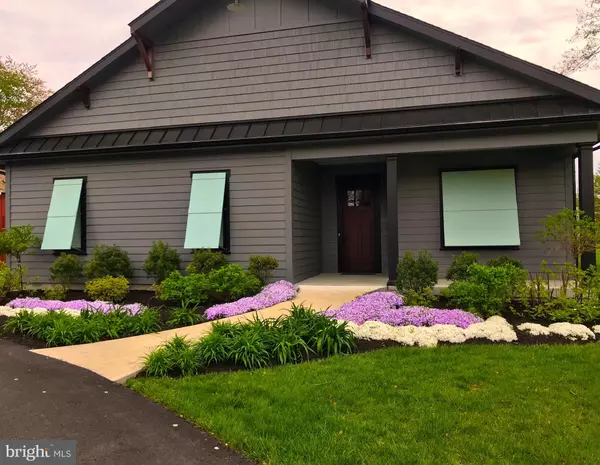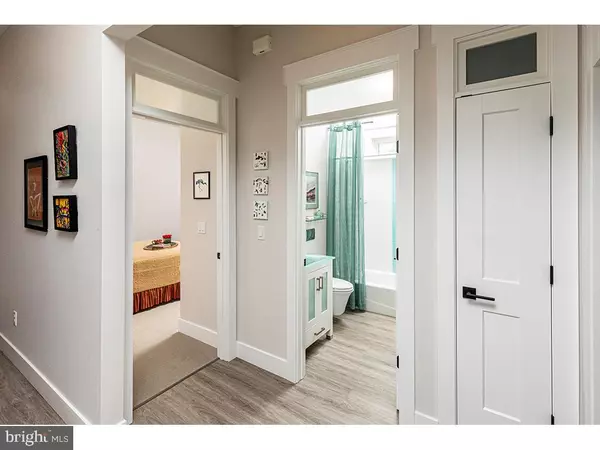For more information regarding the value of a property, please contact us for a free consultation.
1506 SAVANNAH RD Lewes, DE 19958
Want to know what your home might be worth? Contact us for a FREE valuation!

Our team is ready to help you sell your home for the highest possible price ASAP
Key Details
Sold Price $575,000
Property Type Single Family Home
Sub Type Detached
Listing Status Sold
Purchase Type For Sale
Square Footage 2,091 sqft
Price per Sqft $274
Subdivision None Available
MLS Listing ID DESU157754
Sold Date 05/01/20
Style Coastal
Bedrooms 3
Full Baths 2
HOA Y/N N
Abv Grd Liv Area 2,091
Originating Board BRIGHT
Year Built 2016
Annual Tax Amount $1,434
Tax Year 2019
Lot Size 0.360 Acres
Acres 0.36
Lot Dimensions 80.00 x 200.00
Property Description
True custom home in Lewes under $1Million! Built in 2017 with all the energy-efficient features that make this home comfortable and affordable. One level living with an open floor plan, kitchen perfect for the cook and the entertainer, an Owner s Suite with two large custom walk-in closets and a Master Bath you won t want to leave. Two guest bedrooms share the second full bath. Oversized two-car garage, large screened porch across the entire back of the living areas with floor to ceiling sliding doors. See the Features and Upgrades attached for all the details.
Location
State DE
County Sussex
Area Lewes Rehoboth Hundred (31009)
Zoning AR-1 651
Direction Northwest
Rooms
Main Level Bedrooms 3
Interior
Interior Features Built-Ins, Bar, Attic, Ceiling Fan(s), Combination Dining/Living, Efficiency, Entry Level Bedroom, Family Room Off Kitchen, Floor Plan - Open, Kitchen - Gourmet, Kitchen - Island, Pantry, Recessed Lighting, Upgraded Countertops, Walk-in Closet(s), Water Treat System, Window Treatments, Wine Storage
Hot Water Propane, Tankless
Heating Heat Pump - Gas BackUp, Forced Air, Energy Star Heating System
Cooling Central A/C, Ceiling Fan(s), Programmable Thermostat
Flooring Carpet, Ceramic Tile, Other
Equipment Built-In Microwave, Disposal, Dryer - Electric, Energy Efficient Appliances, ENERGY STAR Clothes Washer, ENERGY STAR Dishwasher, ENERGY STAR Refrigerator, ENERGY STAR Freezer, Exhaust Fan, Oven/Range - Gas, Water Conditioner - Owned, Washer, Water Heater - Tankless
Furnishings No
Fireplace N
Window Features Casement,ENERGY STAR Qualified,Insulated,Low-E,Screens,Wood Frame
Appliance Built-In Microwave, Disposal, Dryer - Electric, Energy Efficient Appliances, ENERGY STAR Clothes Washer, ENERGY STAR Dishwasher, ENERGY STAR Refrigerator, ENERGY STAR Freezer, Exhaust Fan, Oven/Range - Gas, Water Conditioner - Owned, Washer, Water Heater - Tankless
Heat Source Propane - Leased, Electric
Laundry Washer In Unit, Dryer In Unit, Main Floor
Exterior
Parking Features Additional Storage Area, Garage - Side Entry, Garage Door Opener, Inside Access
Garage Spaces 2.0
Water Access N
Roof Type Architectural Shingle
Accessibility 2+ Access Exits, 32\"+ wide Doors, Doors - Lever Handle(s), Level Entry - Main, Low Closet Rods, Low Pile Carpeting, No Stairs, Roll-in Shower
Attached Garage 2
Total Parking Spaces 2
Garage Y
Building
Lot Description Landscaping, Level, Not In Development
Story 1
Foundation Slab
Sewer Public Sewer
Water Conditioner, Private, Well
Architectural Style Coastal
Level or Stories 1
Additional Building Above Grade, Below Grade
Structure Type 9'+ Ceilings,Dry Wall
New Construction N
Schools
School District Cape Henlopen
Others
Pets Allowed Y
Senior Community No
Tax ID 335-12.06-8.00
Ownership Fee Simple
SqFt Source Assessor
Acceptable Financing Cash, Conventional
Horse Property N
Listing Terms Cash, Conventional
Financing Cash,Conventional
Special Listing Condition Standard
Pets Allowed No Pet Restrictions
Read Less

Bought with Thomas Lucks • Keller Williams Realty
GET MORE INFORMATION




