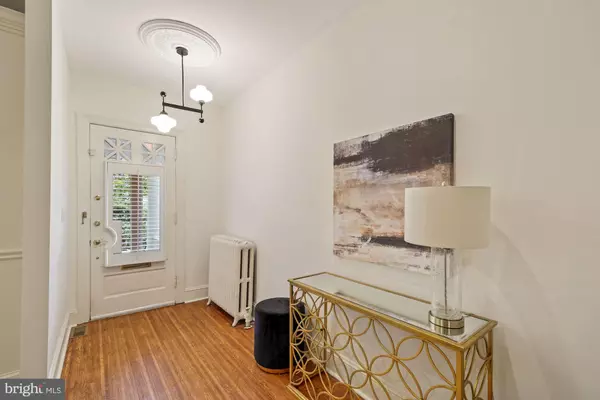For more information regarding the value of a property, please contact us for a free consultation.
2834 27TH ST NW Washington, DC 20008
Want to know what your home might be worth? Contact us for a FREE valuation!

Our team is ready to help you sell your home for the highest possible price ASAP
Key Details
Sold Price $1,826,111
Property Type Townhouse
Sub Type Interior Row/Townhouse
Listing Status Sold
Purchase Type For Sale
Square Footage 3,000 sqft
Price per Sqft $608
Subdivision Woodley Park
MLS Listing ID DCDC2000477
Sold Date 11/02/21
Style Federal
Bedrooms 5
Full Baths 4
Half Baths 1
HOA Y/N N
Abv Grd Liv Area 3,000
Originating Board BRIGHT
Year Built 1910
Annual Tax Amount $9,788
Tax Year 2020
Lot Size 2,400 Sqft
Acres 0.06
Property Description
JUST LISTED IN HISTORIC WOODLEY PARK! GORGEOUS WARDMAN THREE-STORY TOWNHOME OFFERS DUE TUES 10/12 AT 3 PM Exceptional Property Absolutely splendid Wardman townhome, built in 1910, and transformed, through thoughtful renovations, into the perfect home for todays lifestyle. Offering large welcoming rooms, soaring ceilings, original wood floors, elegant living room with original fireplace, a sensational open kitchen/dining area highlighted by custom and top line finishes, primary bedroom and bath with walk-in closet, four additional bedrooms, private two-tiered terrace, two car parking and more! Located in the heart of Woodley Parks Historic District, on beautiful 28th Street close to fine schools (Oyster Bilingual, Aidan Montessori, Maret, Washington International, Beauvoir, St. Albans and National Cathedral, among others); convenient shops of every sort; great restaurants; Rock Creek Park bike and hiking trail; National Zoo; Metro and Connecticut Avenue buses (one block); and easy access to downtown and airports via the Park. So come, enjoy, and make this happy home yours!
Location
State DC
County Washington
Zoning R-3
Direction Southeast
Rooms
Other Rooms Living Room, Dining Room, Primary Bedroom, Bedroom 2, Bedroom 3, Bedroom 4, Bedroom 5, Kitchen, Family Room, Den, Foyer, Laundry, Office, Storage Room, Bathroom 2, Bathroom 3, Primary Bathroom, Half Bath
Basement Fully Finished, Interior Access, Outside Entrance, Rear Entrance
Interior
Interior Features Built-Ins, Ceiling Fan(s), Crown Moldings, Formal/Separate Dining Room, Floor Plan - Traditional, Kitchen - Gourmet, Recessed Lighting, Stall Shower, Tub Shower, Walk-in Closet(s), Window Treatments, Wood Floors, Wine Storage, Floor Plan - Open, Kitchen - Island, Pantry, Primary Bath(s), Skylight(s), Stain/Lead Glass, Upgraded Countertops
Hot Water Natural Gas
Heating Radiator, Baseboard - Electric, Forced Air, Heat Pump(s)
Cooling Central A/C, Ceiling Fan(s)
Flooring Wood, Marble, Stone, Slate, Tile/Brick, Concrete
Fireplaces Number 1
Fireplaces Type Mantel(s)
Equipment Built-In Microwave, Cooktop, Dishwasher, Disposal, Dryer, Icemaker, Oven - Wall, Refrigerator, Stainless Steel Appliances, Washer, Water Heater, Dryer - Front Loading, Exhaust Fan, Oven/Range - Gas, Oven - Self Cleaning, Range Hood, Six Burner Stove, Washer - Front Loading
Fireplace Y
Window Features Double Hung,Skylights,Transom
Appliance Built-In Microwave, Cooktop, Dishwasher, Disposal, Dryer, Icemaker, Oven - Wall, Refrigerator, Stainless Steel Appliances, Washer, Water Heater, Dryer - Front Loading, Exhaust Fan, Oven/Range - Gas, Oven - Self Cleaning, Range Hood, Six Burner Stove, Washer - Front Loading
Heat Source Natural Gas, Electric
Laundry Basement, Upper Floor
Exterior
Exterior Feature Patio(s), Terrace, Porch(es)
Garage Spaces 2.0
Fence Decorative
Water Access N
View Street, Trees/Woods, Scenic Vista
Accessibility None
Porch Patio(s), Terrace, Porch(es)
Total Parking Spaces 2
Garage N
Building
Lot Description Landscaping
Story 4
Foundation Permanent
Sewer Public Sewer
Water Public
Architectural Style Federal
Level or Stories 4
Additional Building Above Grade, Below Grade
New Construction N
Schools
Elementary Schools Oyster-Adams Bilingual School
Middle Schools Oyster-Adams Bilingual School
High Schools Jackson-Reed
School District District Of Columbia Public Schools
Others
Senior Community No
Tax ID 2109//0044
Ownership Fee Simple
SqFt Source Assessor
Security Features Main Entrance Lock,Smoke Detector
Acceptable Financing Cash, Conventional
Listing Terms Cash, Conventional
Financing Cash,Conventional
Special Listing Condition Standard
Read Less

Bought with Margaret M. Babbington • Compass
GET MORE INFORMATION




