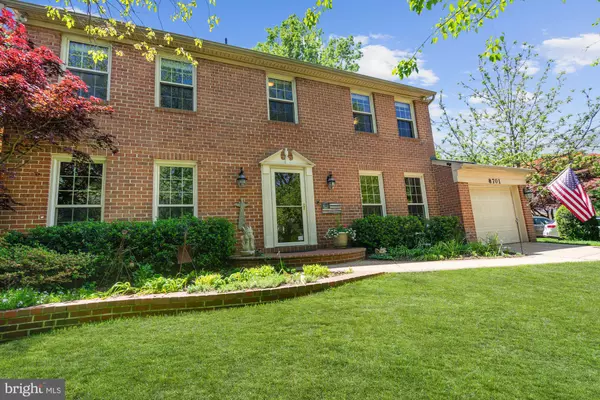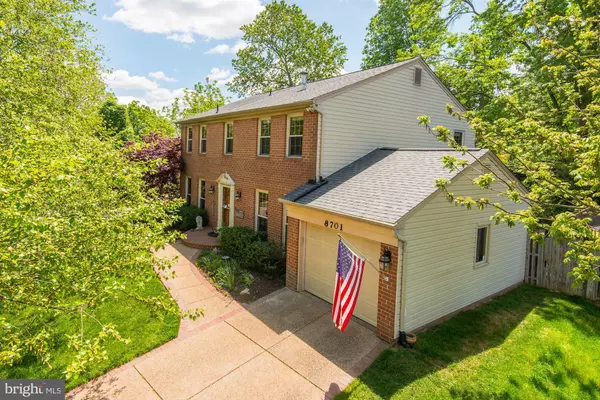For more information regarding the value of a property, please contact us for a free consultation.
8701 NANLEE DR Springfield, VA 22152
Want to know what your home might be worth? Contact us for a FREE valuation!

Our team is ready to help you sell your home for the highest possible price ASAP
Key Details
Sold Price $752,577
Property Type Single Family Home
Sub Type Detached
Listing Status Sold
Purchase Type For Sale
Square Footage 3,181 sqft
Price per Sqft $236
Subdivision Keene Mill Station
MLS Listing ID VAFX1128266
Sold Date 07/29/20
Style Colonial,Traditional
Bedrooms 4
Full Baths 2
Half Baths 2
HOA Y/N N
Abv Grd Liv Area 2,451
Originating Board BRIGHT
Year Built 1973
Annual Tax Amount $7,348
Tax Year 2020
Lot Size 0.276 Acres
Acres 0.28
Property Description
Welcome Home! ***Fantastic 4BR, 2 full and 2 half bath colonial in sought after Keene Mill Station neighborhood*** This rarely available 3-story home features a classic curved staircase in the foyer flanked by formal dining and living room/den and boasts beautiful hardwood flooring throughout. Amazing **Cameo** kitchen renovation includes stainless steel appliances with extended warranty, granite countertops and custom, under-lit cherry cabinetry. Cozy family room off the kitchen features brick fireplace with wood-burning stove and abundant natural light. Lovely, fully fenced-in backyard is surrounded by mature trees and gardens providing a very private feel with large patio, grassy area and storage shed. Upstairs are 4 spacious bedrooms each with built-in closet drawers and ceiling fans. Large master suite includes built-in cabinets, enormous his and hers closet/dressing area and updated bathroom. Lower level includes impressive living area with spacious rec room, new tile flooring, recessed lighting, additional half bath and plenty of room for storage. Attached single car garage has 220-V electrical outlet for workshop or EV home charging and expanded driveway for additional parking. Roof replaced in 2018 includes warranty. Verizon FIOS available. **INCREDIBLE** location for commuters with nearby park-n-ride lot, express bus to Pentagon with metro connections, minutes to Franconia-Springfield Metro, VRE, Fairfax County Parkway, 95, 395 and 495. **Walking distance to Hunt Valley Elementary and short bus ride to Irving Middle and West Springfield High Schools** South-Run Rec Center, walking paths, library, shopping and restaurants all close by. This fantastic home won't last long!
Location
State VA
County Fairfax
Zoning 131
Rooms
Other Rooms Living Room, Dining Room, Primary Bedroom, Bedroom 2, Bedroom 3, Kitchen, Family Room, Foyer, Bedroom 1, Laundry, Recreation Room, Storage Room, Utility Room, Bathroom 1, Primary Bathroom, Half Bath
Basement Full, Interior Access, Windows, Partially Finished
Interior
Interior Features Attic, Attic/House Fan, Breakfast Area, Built-Ins, Butlers Pantry, Carpet, Ceiling Fan(s), Crown Moldings, Curved Staircase, Dining Area, Family Room Off Kitchen, Floor Plan - Traditional, Formal/Separate Dining Room, Kitchen - Eat-In, Kitchen - Gourmet, Primary Bath(s), Pantry, Recessed Lighting, Tub Shower, Upgraded Countertops, Walk-in Closet(s), Wet/Dry Bar, Wood Floors, Wood Stove
Hot Water Natural Gas
Heating Forced Air
Cooling Central A/C, Ceiling Fan(s)
Flooring Hardwood, Carpet, Tile/Brick
Fireplaces Number 1
Fireplaces Type Flue for Stove, Wood
Equipment Built-In Microwave, Cooktop, Dishwasher, Disposal, Dryer, Dryer - Electric, Dryer - Front Loading, Extra Refrigerator/Freezer, Humidifier, Icemaker, Microwave, Oven - Single, Oven - Wall, Refrigerator, Washer, Washer - Front Loading, Washer/Dryer Stacked
Fireplace Y
Window Features Wood Frame
Appliance Built-In Microwave, Cooktop, Dishwasher, Disposal, Dryer, Dryer - Electric, Dryer - Front Loading, Extra Refrigerator/Freezer, Humidifier, Icemaker, Microwave, Oven - Single, Oven - Wall, Refrigerator, Washer, Washer - Front Loading, Washer/Dryer Stacked
Heat Source Natural Gas
Laundry Main Floor
Exterior
Exterior Feature Patio(s)
Parking Features Garage - Front Entry, Garage Door Opener, Inside Access
Garage Spaces 3.0
Fence Wood, Rear
Utilities Available Cable TV, Fiber Optics Available
Water Access N
View Garden/Lawn, Trees/Woods, Street
Roof Type Shingle
Street Surface Black Top,Paved
Accessibility None
Porch Patio(s)
Road Frontage Public
Attached Garage 1
Total Parking Spaces 3
Garage Y
Building
Lot Description Corner, Front Yard, Landscaping, No Thru Street, Private, Rear Yard, Trees/Wooded
Story 3
Sewer Public Septic
Water Public
Architectural Style Colonial, Traditional
Level or Stories 3
Additional Building Above Grade, Below Grade
Structure Type Dry Wall
New Construction N
Schools
Elementary Schools Hunt Valley
Middle Schools Irving
High Schools West Springfield
School District Fairfax County Public Schools
Others
Pets Allowed N
Senior Community No
Tax ID 0891 09 0220
Ownership Fee Simple
SqFt Source Assessor
Security Features Electric Alarm
Acceptable Financing Cash, Conventional, VA, FHA
Horse Property N
Listing Terms Cash, Conventional, VA, FHA
Financing Cash,Conventional,VA,FHA
Special Listing Condition Standard
Read Less

Bought with Lori A Boyle • Keller Williams Capital Properties
GET MORE INFORMATION




