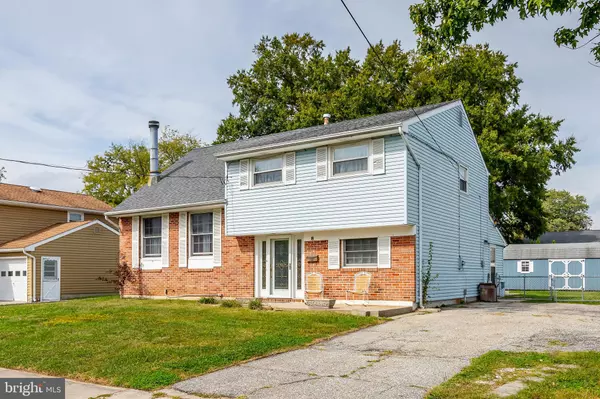For more information regarding the value of a property, please contact us for a free consultation.
8 CANTERBURY DR Pennsville, NJ 08070
Want to know what your home might be worth? Contact us for a FREE valuation!

Our team is ready to help you sell your home for the highest possible price ASAP
Key Details
Sold Price $216,000
Property Type Single Family Home
Sub Type Detached
Listing Status Sold
Purchase Type For Sale
Square Footage 1,727 sqft
Price per Sqft $125
Subdivision Valley Park
MLS Listing ID NJSA2000029
Sold Date 01/11/22
Style Split Level
Bedrooms 4
Full Baths 1
Half Baths 1
HOA Y/N N
Abv Grd Liv Area 1,727
Originating Board BRIGHT
Year Built 1958
Annual Tax Amount $7,508
Tax Year 2021
Lot Size 9,375 Sqft
Acres 0.22
Lot Dimensions 75.00 x 125.00
Property Description
Don't miss out on this 4 bedroom, 1.5 bath, split level home situated in the desirable Valley Park neighborhood of Pennsville that DOES NOT REQUIRE FLOOD INSURANCE! This brick & vinyl sided home features a newer 6 year old roof and remodeled kitchen that was completed in May of 2021. Step inside to a huge 21 x 19 family room with Oak hardwood flooring and recessed lighting above. This room opens to a 18 x 11 all purpose room that could be used in so many different ways as it steps out to the rear patio area as well as the side yard and driveway. This great space features loft storage above and a gas wall heater so it can be used all year round. This level also features a combo utility/laundry and powder room. A few steps up to the spacious living room area with Andersen windows that is highlighted by a stone front gas log fireplace. Perfect spot to snuggle up to on those cold winter days. The living room opens to the remodeled kitchen that features white cabinets with new doors, new drawer fronts, crown molding, Granite counters with undermount sink and disposal, under cabinet lighting, subway tiled backsplash, gas cooktop, wall oven, dishwasher, refrigerator, Andersen window, and new vinyl planked flooring. This remodeled kitchen opens to the dining room area that features a slider out to a large spacious screened in porch with a ceiling fan. This area steps out to a huge wood deck and a 19 x 16 concrete patio area. This enclosed screen porch, large rear deck and rear patio is perfect when hosting those Summertime BBQ's. This setup doesn't get much better than this. The rear fenced yard features a Huge 24 x 14 storage shed with electric and overhead lighting. Perfect "Workshop", "Man Cave", or "She Shed" or just a great sized storage shed that is much larger than a 1 car garage. The exterior also features flood lighting and security surveillance cameras on all 4 sides. The 2nd floor features 3 of the 4 bedrooms, all with Oak hardwood flooring and the full bath. A few steps you will find a walk-in closet and the 4th bedroom that is also highlighted with Oak hardwood flooring, Andersen windows, and a supplemental A/C to give a boost to the central air on those hot Summer days when needed. This home is conveniently located near schools, shopping, restaurants, NJ Turnpike, RT 49, RT 40, RT 295 North & South to be in Delaware within 5 minutes, the City within 20 minutes, and Jersey shore areas in the matter of minutes as well. Hurry before this one is gone before you know it!
Location
State NJ
County Salem
Area Pennsville Twp (21709)
Zoning 02
Rooms
Other Rooms Living Room, Dining Room, Primary Bedroom, Bedroom 2, Bedroom 3, Bedroom 4, Kitchen, Family Room, Sun/Florida Room, Utility Room, Bathroom 1, Screened Porch
Interior
Interior Features Attic, Carpet, Ceiling Fan(s), Tub Shower, Upgraded Countertops, Wood Floors, Attic/House Fan, Recessed Lighting, Walk-in Closet(s)
Hot Water Natural Gas
Heating Forced Air
Cooling Central A/C
Flooring Carpet, Hardwood, Vinyl, Other
Fireplaces Number 1
Fireplaces Type Gas/Propane, Stone
Equipment Cooktop, Dishwasher, Disposal, Oven - Wall, Water Heater
Furnishings No
Fireplace Y
Appliance Cooktop, Dishwasher, Disposal, Oven - Wall, Water Heater
Heat Source Natural Gas
Laundry Lower Floor
Exterior
Exterior Feature Deck(s), Enclosed, Patio(s), Porch(es), Screened
Fence Chain Link
Utilities Available Above Ground
Water Access N
View Garden/Lawn
Roof Type Pitched,Shingle
Street Surface Black Top
Accessibility None
Porch Deck(s), Enclosed, Patio(s), Porch(es), Screened
Road Frontage Boro/Township
Garage N
Building
Lot Description Cleared, Front Yard, Rear Yard, SideYard(s)
Story 2
Foundation Crawl Space
Sewer Public Sewer
Water Public
Architectural Style Split Level
Level or Stories 2
Additional Building Above Grade, Below Grade
Structure Type Dry Wall
New Construction N
Schools
Middle Schools Pennsville M.S.
High Schools Pennsville Memorial H.S.
School District Pennsville Township Public Schools
Others
Pets Allowed Y
Senior Community No
Tax ID 09-04108-00032
Ownership Fee Simple
SqFt Source Assessor
Security Features Exterior Cameras
Acceptable Financing Cash, Conventional, FHA, VA
Listing Terms Cash, Conventional, FHA, VA
Financing Cash,Conventional,FHA,VA
Special Listing Condition Standard
Pets Description No Pet Restrictions
Read Less

Bought with Ronald A Bruce Jr. • BHHS Fox & Roach-Mullica Hill South
GET MORE INFORMATION




