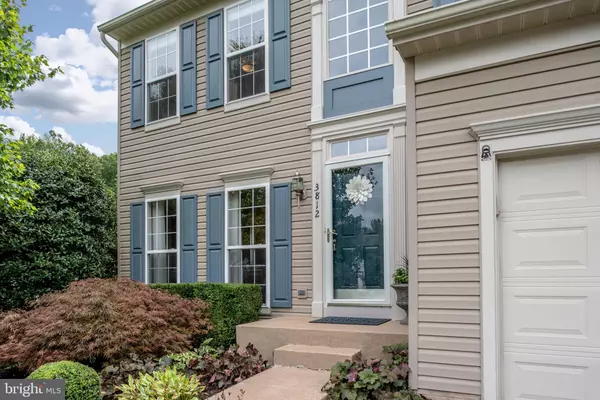For more information regarding the value of a property, please contact us for a free consultation.
3812 CARLYLE CT Fredericksburg, VA 22408
Want to know what your home might be worth? Contact us for a FREE valuation!

Our team is ready to help you sell your home for the highest possible price ASAP
Key Details
Sold Price $380,000
Property Type Single Family Home
Sub Type Detached
Listing Status Sold
Purchase Type For Sale
Square Footage 3,108 sqft
Price per Sqft $122
Subdivision The Hamlet Of Inverness
MLS Listing ID VASP223716
Sold Date 09/17/20
Style Traditional
Bedrooms 4
Full Baths 3
Half Baths 1
HOA Fees $207/mo
HOA Y/N Y
Abv Grd Liv Area 2,312
Originating Board BRIGHT
Year Built 1999
Annual Tax Amount $2,579
Tax Year 2020
Lot Size 0.276 Acres
Acres 0.28
Property Description
Welcome Home!! This beautifully renovated home is move-in ready!! Meticulously maintained with so much charm!!! A wonderful quiet neighborhood on a lot that gives great seclusion. Beautifully renovated kitchen with granite countertops, white cabinets, and stainless steel appliances which includes a double oven slide in stove! New HVAC, New roof, Large Patio & back yard for entertaining with 9 ft ceilings on the main level. The kitchen opens to a morning room that is very spacious with tons of natural light from the abundance of windows! Open concept throughout. Freshly painted. New light fixtures and a great wood-burning fireplace (cozy)!! Tons of storage! Update timeline: HVAC 2020, roof 2019, New kitchen appliances & renovated 2017, bathrooms renovated 2018. The Hamlett of Iverness features a great community pool, tennis courts, playgrounds, and bocci ball! Close proximity to the train station, great shopping, and restaurants!! Don't miss out on this beautiful home!!
Location
State VA
County Spotsylvania
Zoning R2
Rooms
Basement Full
Interior
Interior Features Carpet, Ceiling Fan(s), Chair Railings, Crown Moldings, Combination Kitchen/Living, Dining Area, Floor Plan - Open, Formal/Separate Dining Room, Kitchen - Island, Primary Bath(s), Pantry, Recessed Lighting, Soaking Tub, Tub Shower, Upgraded Countertops, Wainscotting, Walk-in Closet(s), Wood Floors
Hot Water Natural Gas
Heating Forced Air
Cooling Ceiling Fan(s), Central A/C
Flooring Carpet, Hardwood, Ceramic Tile
Fireplaces Number 1
Fireplaces Type Screen, Gas/Propane
Equipment Built-In Microwave, Dryer, Washer, Refrigerator, Icemaker, Stove, Dishwasher, Disposal, Extra Refrigerator/Freezer, Stainless Steel Appliances, Water Heater, Oven - Double
Fireplace Y
Appliance Built-In Microwave, Dryer, Washer, Refrigerator, Icemaker, Stove, Dishwasher, Disposal, Extra Refrigerator/Freezer, Stainless Steel Appliances, Water Heater, Oven - Double
Heat Source Natural Gas
Exterior
Exterior Feature Patio(s)
Parking Features Garage - Front Entry, Inside Access, Garage Door Opener
Garage Spaces 2.0
Amenities Available Tot Lots/Playground, Swimming Pool, Club House, Tennis Courts, Other
Water Access N
Roof Type Shingle,Composite
Accessibility None
Porch Patio(s)
Attached Garage 2
Total Parking Spaces 2
Garage Y
Building
Story 3
Sewer Public Sewer
Water Public
Architectural Style Traditional
Level or Stories 3
Additional Building Above Grade, Below Grade
New Construction N
Schools
Elementary Schools Lee Hill
Middle Schools Thornburg
High Schools Massaponax
School District Spotsylvania County Public Schools
Others
HOA Fee Include Trash,Snow Removal,Common Area Maintenance
Senior Community No
Tax ID 36F50-79-
Ownership Fee Simple
SqFt Source Assessor
Special Listing Condition Standard
Read Less

Bought with Elizabeth Jones • Long & Foster Real Estate, Inc.
GET MORE INFORMATION




