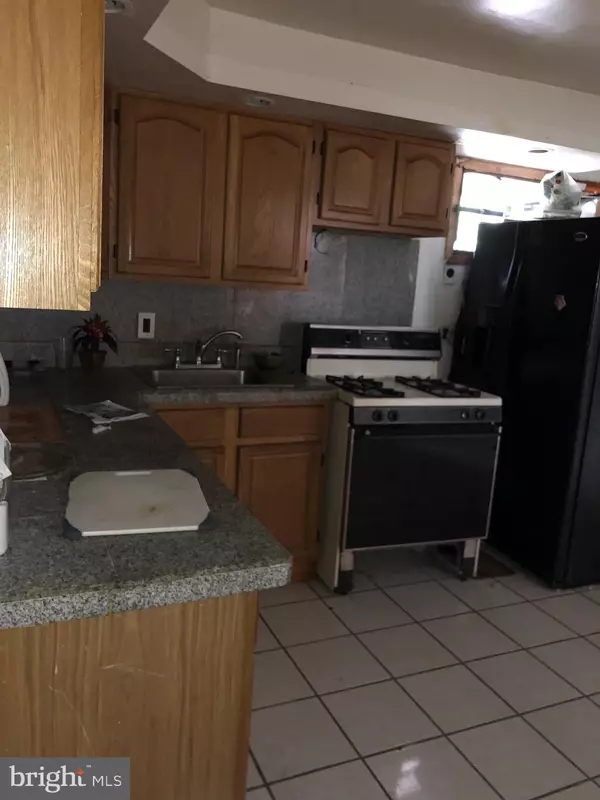For more information regarding the value of a property, please contact us for a free consultation.
2614 S HOBSON ST Philadelphia, PA 19142
Want to know what your home might be worth? Contact us for a FREE valuation!

Our team is ready to help you sell your home for the highest possible price ASAP
Key Details
Sold Price $50,000
Property Type Townhouse
Sub Type Interior Row/Townhouse
Listing Status Sold
Purchase Type For Sale
Square Footage 960 sqft
Price per Sqft $52
Subdivision Elmwood Park
MLS Listing ID PAPH895466
Sold Date 09/25/20
Style Traditional
Bedrooms 3
Full Baths 1
HOA Y/N N
Abv Grd Liv Area 960
Originating Board BRIGHT
Year Built 1935
Annual Tax Amount $931
Tax Year 2020
Lot Size 1,112 Sqft
Acres 0.03
Lot Dimensions 16.00 x 69.50
Property Description
Are you looking for a fixer-upper to add to your rental portfolio with instant cash flow? With a 4% interest rate, your monthly estimated mortgage totals $463. Your monthly estimated rental income with a section 8 tenant would be around $1,300. This 3 bedroom 1 bathroom home features a front porch that leads you to a spacious living room and eat-in kitchen. Upstairs offers 3 spacious bedrooms and a full bath. Come in with a vision and add some finish touches! This property will be sold in As-Is condition, seller may or may not clean out the property. Seller will make no repairs. Feel free to contact me with any questions. This location is 1 mile away from 61 &11 Trolley and less than 20 minutes away from Center City Philadelphia. Don't let this one get away!
Location
State PA
County Philadelphia
Area 19142 (19142)
Zoning RM1
Rooms
Other Rooms Living Room, Bedroom 2, Bedroom 3, Kitchen, Bedroom 1, Bathroom 1
Basement Unfinished
Interior
Hot Water Natural Gas
Heating Forced Air
Cooling Wall Unit
Fireplace N
Heat Source Natural Gas
Exterior
Exterior Feature Porch(es)
Water Access N
Accessibility None
Porch Porch(es)
Garage N
Building
Story 2
Sewer Public Sewer
Water Public
Architectural Style Traditional
Level or Stories 2
Additional Building Above Grade, Below Grade
New Construction N
Schools
Elementary Schools Catharine
Middle Schools Tilden
High Schools Bartram
School District The School District Of Philadelphia
Others
Senior Community No
Tax ID 406088100
Ownership Fee Simple
SqFt Source Assessor
Acceptable Financing Cash, Conventional, FHA, VA
Horse Property N
Listing Terms Cash, Conventional, FHA, VA
Financing Cash,Conventional,FHA,VA
Special Listing Condition Short Sale
Read Less

Bought with Portia L Thomas • Super Realty Group, LLC
GET MORE INFORMATION




