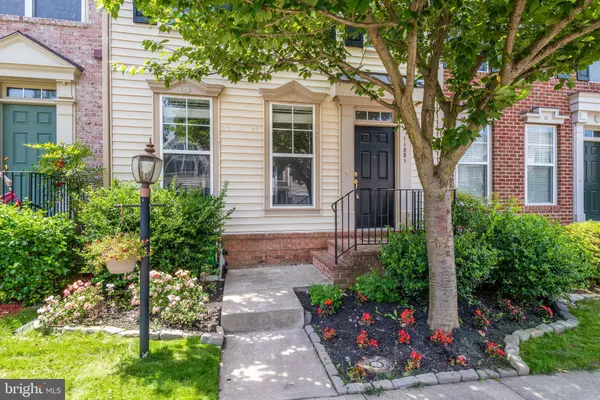For more information regarding the value of a property, please contact us for a free consultation.
11881 BENTON LAKE RD Bristow, VA 20136
Want to know what your home might be worth? Contact us for a FREE valuation!

Our team is ready to help you sell your home for the highest possible price ASAP
Key Details
Sold Price $395,000
Property Type Townhouse
Sub Type Interior Row/Townhouse
Listing Status Sold
Purchase Type For Sale
Square Footage 2,224 sqft
Price per Sqft $177
Subdivision Pembrooke
MLS Listing ID VAPW496152
Sold Date 07/17/20
Style Traditional
Bedrooms 3
Full Baths 3
Half Baths 1
HOA Fees $102/mo
HOA Y/N Y
Abv Grd Liv Area 1,680
Originating Board BRIGHT
Year Built 2009
Annual Tax Amount $4,414
Tax Year 2020
Lot Size 1,520 Sqft
Acres 0.03
Property Description
Large and bright townhouse in amenity-rich Victory Lakes/Pembrooke community. This home is move in ready and is awaiting for a new family to love it as much as the current family does. It features 3 bedrooms, 3.5 baths on 3 levels over 2200 Sq.Ft. The over-sized kitchen includes an Island, built-in pantry, stainless steel appliances and plenty storage space. Right off the kitchen the Trex deck awaits you for summer entertainment. Hardwood flooring runs throughout the main living level and ties family room, dining room and kitchen together. Families can enjoy this open and sunny living space for years! The spa-like Master Bathroom has a soaking tub and separate shower, while the Master Bedroom is spacious and offers Walk In Closet space. The other 2 Bedrooms are bright and share a full Bathroom. Washer and Dryer, conveniently located on top level, are only 1 year old. The finished Walk-Out Basement includes an open recreation room, a full bath, a den (office, guest room, more storage, whatever you want), gas fireplace & storage room. The backyard is fully fenced. Plus, all the amenities Victory Lakes has to offer! Pool, playgrounds, jogging path, community events. Proximity to stores, Gainesville Promenade, main routes, you can have it all. In 2021/2022 high school should be rezoned to Patriot High School (buyer to verify). Lastly, sellers are offering 1 year of home warranty.
Location
State VA
County Prince William
Zoning R6
Rooms
Other Rooms Dining Room, Primary Bedroom, Bedroom 2, Bedroom 3, Kitchen, Family Room, Den, Basement, Storage Room, Bathroom 2, Bathroom 3, Primary Bathroom, Half Bath
Basement Full, Connecting Stairway, Daylight, Full, Heated, Interior Access, Outside Entrance, Walkout Level
Interior
Interior Features Ceiling Fan(s), Combination Kitchen/Dining, Floor Plan - Open, Kitchen - Eat-In, Kitchen - Island, Soaking Tub, Walk-in Closet(s), Wood Floors, Kitchen - Table Space, Primary Bath(s)
Hot Water Natural Gas
Heating Central
Cooling Ceiling Fan(s), Central A/C
Flooring Hardwood
Fireplaces Number 1
Fireplaces Type Gas/Propane
Equipment Built-In Microwave, Dishwasher, Disposal, Dryer, Icemaker, Oven/Range - Gas, Refrigerator, Stainless Steel Appliances, Washer, Water Heater
Furnishings No
Fireplace Y
Appliance Built-In Microwave, Dishwasher, Disposal, Dryer, Icemaker, Oven/Range - Gas, Refrigerator, Stainless Steel Appliances, Washer, Water Heater
Heat Source Natural Gas
Laundry Has Laundry, Upper Floor, Washer In Unit, Dryer In Unit
Exterior
Exterior Feature Deck(s), Enclosed
Parking On Site 2
Fence Wood
Amenities Available Basketball Courts, Bike Trail, Club House, Common Grounds, Exercise Room, Jog/Walk Path, Pool - Outdoor, Party Room, Reserved/Assigned Parking, Tot Lots/Playground, Tennis Courts
Water Access N
Accessibility None
Porch Deck(s), Enclosed
Garage N
Building
Lot Description Level, Interior, Rear Yard
Story 3
Sewer Public Sewer
Water Public
Architectural Style Traditional
Level or Stories 3
Additional Building Above Grade, Below Grade
New Construction N
Schools
Elementary Schools Victory
Middle Schools Marsteller
High Schools Unity Reed
School District Prince William County Public Schools
Others
Pets Allowed Y
HOA Fee Include Common Area Maintenance,Management,Pool(s),Road Maintenance,Snow Removal,Trash
Senior Community No
Tax ID 7595-39-4455
Ownership Fee Simple
SqFt Source Assessor
Acceptable Financing Cash, Contract, Conventional, FHA, FHVA, USDA, VA, VHDA
Horse Property N
Listing Terms Cash, Contract, Conventional, FHA, FHVA, USDA, VA, VHDA
Financing Cash,Contract,Conventional,FHA,FHVA,USDA,VA,VHDA
Special Listing Condition Standard
Pets Allowed No Pet Restrictions
Read Less

Bought with Martin A Cuzzi • Cuzzi Realty, Inc.
GET MORE INFORMATION




