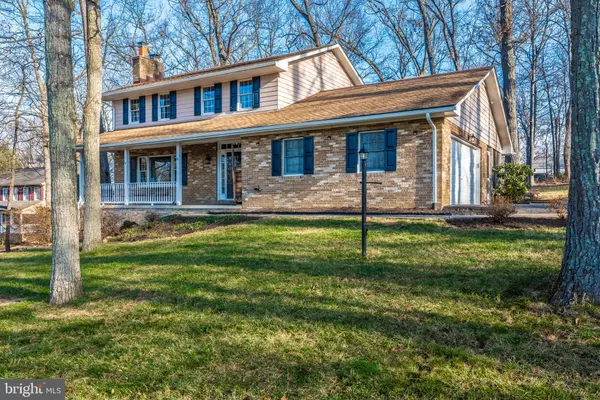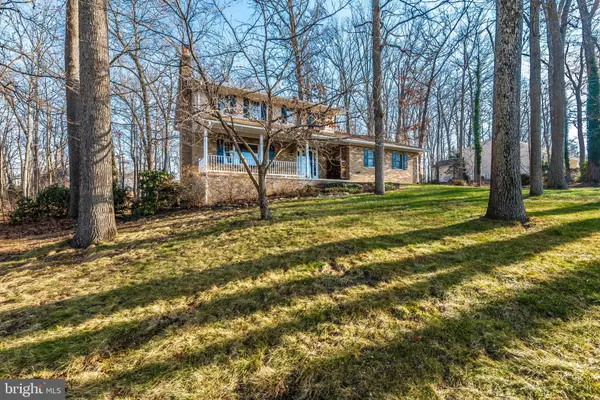For more information regarding the value of a property, please contact us for a free consultation.
10091 DUDLEY DR Ijamsville, MD 21754
Want to know what your home might be worth? Contact us for a FREE valuation!

Our team is ready to help you sell your home for the highest possible price ASAP
Key Details
Sold Price $474,900
Property Type Single Family Home
Sub Type Detached
Listing Status Sold
Purchase Type For Sale
Square Footage 2,436 sqft
Price per Sqft $194
Subdivision Hunting Hills
MLS Listing ID MDFR257648
Sold Date 03/23/20
Style Colonial
Bedrooms 3
Full Baths 2
Half Baths 1
HOA Y/N N
Abv Grd Liv Area 1,736
Originating Board BRIGHT
Year Built 1974
Annual Tax Amount $4,190
Tax Year 2019
Lot Size 0.990 Acres
Acres 0.99
Property Description
Welcome to this beautiful and well maintained Ijamsville colonial in sought after and conveniently located, Hunting Hills. A large lot (.99 acre) with mature trees offers plenty of privacy and room to entertain outside. Also featured is a front porch, a patio, a new shed and a side-load, two-car garage. Once inside, you will notice the new designer flooring, the first of two wood-burning fireplaces, the beautiful kitchen with white cabinets, a subway tile back splash, granite counter tops and updated stainless steel GE appliances. Just off of the kitchen is a screened-in sun room with ceramic tile flooring that leads out to a paver patio. The finished, walk-out basement also has a wood burning fire place with a wood stove insert, as well as storage space and a laundry room with a newer washer and dryer. The upper level features large bedrooms, a full-bath and a master bedroom with an ensuite bath. In addition to the updating the appliances, the current owners have replaced the HVAC , the water heater, the shed and the well pressure tank. Located near Holly Hills Country Club and backing to "The Greens" development, this property does not have an HOA and is currently in the Oakdale school district.
Location
State MD
County Frederick
Zoning R1
Rooms
Basement Connecting Stairway, Fully Finished, Outside Entrance, Walkout Level
Interior
Heating Heat Pump(s), Baseboard - Electric
Cooling Central A/C, Ceiling Fan(s)
Fireplaces Number 2
Heat Source Electric
Exterior
Parking Features Garage - Side Entry, Garage Door Opener, Inside Access
Garage Spaces 2.0
Water Access N
Accessibility None
Attached Garage 2
Total Parking Spaces 2
Garage Y
Building
Story 3+
Sewer Community Septic Tank, Private Septic Tank
Water Well
Architectural Style Colonial
Level or Stories 3+
Additional Building Above Grade, Below Grade
New Construction N
Schools
Elementary Schools Oakdale
Middle Schools Oakdale
High Schools Oakdale
School District Frederick County Public Schools
Others
Senior Community No
Tax ID 1109223622
Ownership Fee Simple
SqFt Source Assessor
Special Listing Condition Standard
Read Less

Bought with Kellie Plucinski • Long & Foster Real Estate, Inc.
GET MORE INFORMATION




