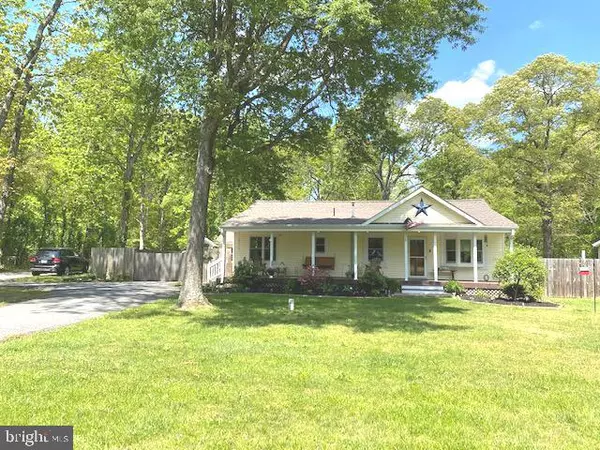For more information regarding the value of a property, please contact us for a free consultation.
186 LAKE SHORE DR Pasadena, MD 21122
Want to know what your home might be worth? Contact us for a FREE valuation!

Our team is ready to help you sell your home for the highest possible price ASAP
Key Details
Sold Price $366,500
Property Type Single Family Home
Sub Type Detached
Listing Status Sold
Purchase Type For Sale
Square Footage 1,712 sqft
Price per Sqft $214
Subdivision Lake Shore
MLS Listing ID MDAA433902
Sold Date 07/14/20
Style Ranch/Rambler
Bedrooms 3
Full Baths 2
HOA Y/N N
Abv Grd Liv Area 1,712
Originating Board BRIGHT
Year Built 1951
Annual Tax Amount $3,177
Tax Year 2019
Lot Size 0.290 Acres
Acres 0.29
Property Description
Welcome Home!! Sought after Rancher with country feel and open floor plan!! Detached 2+ Car Garage Nestled in the Chesapeake feeder system. Covered front porch & circular drive. Fully fenced rear yard with open area to play and a nice size deck. Great feeling of privacy abounds. This home is loaded with high end amenities and improvements throughout. The completely remodeled kitchen features bamboo hardwood flooring, 36" cabinets with soft close , stainless steel appliances, solid surface countertops with custom tiled back splash and an oak/country white island with slide out top that creates more space when entertaining. Don't miss the wine cabinet, built in microwave & dishwasher in this eat in kitchen. Huge bright Laundry room with Samsung washer/dryer, utility sink and great built in cabinetry for storage. This room doubles as perfect mud room to enter from private fenced area. New High Efficiency Andersen 400 Series Double Hung Windows that have a transferrable warranty with approximately 19 yrs to go. Yes all roofing on all structures are new and again top of the line 25 yr architectural shingles with transferable GAF warranty. The insulation was removed and replaced making this as comfortable on your pocket as it will be to come home to each day. The living room and 3 bedrooms are carpeted but do have hardwood underneath if you would prefer. Living rm and bedrooms are all cable ready. The living room features a beautiful "distressed look" accent wall and has a nice fireplace to enjoy as a focal point with pellet burning stove. Very spacious Master offers its own private bathroom with tiled shower with built in niches and walk in closet. Video tour https://my.matterport.com/show/?m=d3qQjcartXd&mls=1
Location
State MD
County Anne Arundel
Zoning R1
Direction East
Rooms
Main Level Bedrooms 3
Interior
Interior Features Carpet, Ceiling Fan(s), Combination Kitchen/Dining, Dining Area, Floor Plan - Open, Kitchen - Eat-In, Kitchen - Table Space, Kitchen - Island, Primary Bath(s), Pantry, Stall Shower, Water Treat System, Wood Floors, Other, Soaking Tub
Hot Water Electric
Heating Forced Air
Cooling Ceiling Fan(s), Central A/C
Flooring Hardwood, Carpet, Bamboo
Fireplaces Number 1
Fireplaces Type Corner, Other
Equipment Built-In Microwave, Dishwasher, Dryer - Electric, Dryer - Gas, Oven - Double, Oven/Range - Electric, Refrigerator, Stainless Steel Appliances, Washer, Water Conditioner - Owned, Water Heater
Furnishings No
Fireplace Y
Window Features Bay/Bow,Double Pane,ENERGY STAR Qualified,Screens,Double Hung
Appliance Built-In Microwave, Dishwasher, Dryer - Electric, Dryer - Gas, Oven - Double, Oven/Range - Electric, Refrigerator, Stainless Steel Appliances, Washer, Water Conditioner - Owned, Water Heater
Heat Source Electric
Laundry Has Laundry, Main Floor
Exterior
Exterior Feature Deck(s)
Parking Features Garage - Front Entry, Garage Door Opener, Oversized
Garage Spaces 9.0
Fence Privacy, Rear, Wood
Utilities Available Cable TV
Water Access Y
Water Access Desc Fishing Allowed,Swimming Allowed
Roof Type Architectural Shingle
Street Surface Black Top
Accessibility Other
Porch Deck(s)
Total Parking Spaces 9
Garage Y
Building
Lot Description Cleared, Corner, Rear Yard, Road Frontage, SideYard(s)
Story 1
Foundation Crawl Space
Sewer On Site Septic
Water Well
Architectural Style Ranch/Rambler
Level or Stories 1
Additional Building Above Grade, Below Grade
Structure Type Dry Wall
New Construction N
Schools
Elementary Schools Lake Shore
Middle Schools Chesapeake Bay
High Schools Chesapeake
School District Anne Arundel County Public Schools
Others
Pets Allowed Y
Senior Community No
Tax ID 020300013288140
Ownership Fee Simple
SqFt Source Assessor
Security Features Exterior Cameras,Smoke Detector
Acceptable Financing FHA, Conventional, Cash, VA
Horse Property N
Listing Terms FHA, Conventional, Cash, VA
Financing FHA,Conventional,Cash,VA
Special Listing Condition Standard
Pets Allowed Dogs OK, Cats OK
Read Less

Bought with Charles C Blanton • RE/MAX Executive
GET MORE INFORMATION




