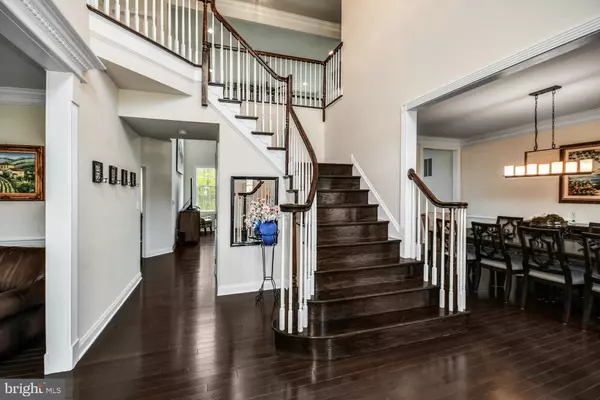For more information regarding the value of a property, please contact us for a free consultation.
5002 KRATZ CARRIAGE RD Doylestown, PA 18902
Want to know what your home might be worth? Contact us for a FREE valuation!

Our team is ready to help you sell your home for the highest possible price ASAP
Key Details
Sold Price $750,000
Property Type Single Family Home
Sub Type Detached
Listing Status Sold
Purchase Type For Sale
Square Footage 4,134 sqft
Price per Sqft $181
Subdivision Plumstead Woods
MLS Listing ID PABU496024
Sold Date 08/14/20
Style Colonial
Bedrooms 5
Full Baths 5
HOA Fees $160/mo
HOA Y/N Y
Abv Grd Liv Area 4,134
Originating Board BRIGHT
Year Built 2014
Annual Tax Amount $11,921
Tax Year 2019
Lot Size 0.469 Acres
Acres 0.47
Lot Dimensions 84.00 x 152.00
Property Description
Video Tour - https://youtu.be/ekrDq5S6N08 - Are you looking for an exceptional home that offers high end finishes, space for the entire family, and a location that can't be beat? 5002 Kratz Carriage is where your family memories establish. Beautiful and upgraded 5+BR 5 full bath located in the heart of Bucks County - a short drive to New Hope and Princeton. This 6 yr old charming home has been meticulously maintained by the original owners. Enjoy its timeless style, while still having all the design, flow, and amenities for today's lifestyle. Luxury in every room, from the moment you walk through the stately colonial with 2 story foyer entrance and vaulted grand entry - enjoy high ceilings, crown moldings, pristine hardwood floors, designer lighting, and sunlight beaming into every corner thru ample windows. This home is an entertainer's dream: gourmet chef's kitchen with marble backsplash, gleaming granite countertops, crisp cabinets with under mount lights, and stainless steel appliances. Elegant, inviting formal living room with spaciousness and crown moldings. The 2 story family room overlooks the beautiful and private fenced yard with Trex multi-tiered deck with custom lighting, patio with fire pit and garden area. Don't forget the cozy basement made for entertaining, includes gym flooring, fireplace, full bath with heated floors and steam shower plus a pool table. Bright master bedroom includes sitting area (yoga/meditation studio) with tons of closet space with 3 walk-in closets and ensuite bath with smooth countertops and floors, double sinks, glass stall shower, heated floor and oversized tub. 4 additional spacious bedrooms, with storage space and loads of natural light. Don't miss this opportunity, this home will not disappoint!
Location
State PA
County Bucks
Area Plumstead Twp (10134)
Zoning R2
Rooms
Other Rooms Living Room, Dining Room, Primary Bedroom, Bedroom 2, Bedroom 3, Bedroom 5, Kitchen, Family Room, Foyer, Breakfast Room, Bedroom 1, Exercise Room, Great Room, Other, Bathroom 1, Bathroom 2, Bathroom 3, Primary Bathroom
Basement Full, Daylight, Partial, Fully Finished, Heated, Improved, Windows
Main Level Bedrooms 1
Interior
Interior Features Breakfast Area, Carpet, Built-Ins, Ceiling Fan(s), Combination Dining/Living, Combination Kitchen/Dining, Combination Kitchen/Living, Crown Moldings, Dining Area, Entry Level Bedroom, Family Room Off Kitchen, Floor Plan - Open, Formal/Separate Dining Room, Kitchen - Eat-In, Kitchen - Gourmet, Kitchen - Island, Kitchen - Table Space, Primary Bath(s), Pantry, Skylight(s), Soaking Tub, Stall Shower, Tub Shower, Upgraded Countertops, Walk-in Closet(s), Window Treatments, Wood Floors
Hot Water Natural Gas
Heating Central, Forced Air
Cooling Central A/C
Flooring Carpet, Ceramic Tile, Hardwood
Fireplaces Number 1
Heat Source Natural Gas
Exterior
Parking Features Garage - Side Entry, Additional Storage Area, Inside Access, Oversized
Garage Spaces 8.0
Water Access N
Roof Type Shingle
Accessibility None
Attached Garage 3
Total Parking Spaces 8
Garage Y
Building
Story 2
Sewer Public Sewer
Water Public
Architectural Style Colonial
Level or Stories 2
Additional Building Above Grade, Below Grade
Structure Type Dry Wall
New Construction N
Schools
School District Central Bucks
Others
Senior Community No
Tax ID 34-004-055-008
Ownership Fee Simple
SqFt Source Assessor
Special Listing Condition Standard
Read Less

Bought with Sue-Ann DiVito • Realty ONE Group Legacy
GET MORE INFORMATION




