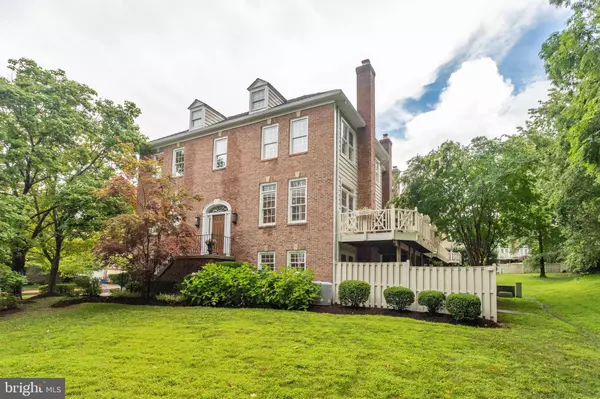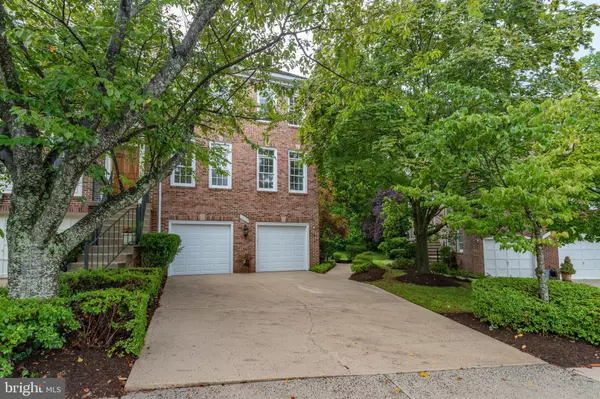For more information regarding the value of a property, please contact us for a free consultation.
10159 CASTLEWOOD LN Oakton, VA 22124
Want to know what your home might be worth? Contact us for a FREE valuation!

Our team is ready to help you sell your home for the highest possible price ASAP
Key Details
Sold Price $790,000
Property Type Townhouse
Sub Type End of Row/Townhouse
Listing Status Sold
Purchase Type For Sale
Square Footage 2,371 sqft
Price per Sqft $333
Subdivision Wyant Property
MLS Listing ID VAFX1143442
Sold Date 09/11/20
Style Colonial
Bedrooms 3
Full Baths 3
Half Baths 1
HOA Fees $127/mo
HOA Y/N Y
Abv Grd Liv Area 1,905
Originating Board BRIGHT
Year Built 1992
Annual Tax Amount $8,068
Tax Year 2020
Lot Size 3,339 Sqft
Acres 0.08
Property Description
3 BR | 3.5 BA | 2 Car Garage END Unit Townhouse along mature trees - private location within the sought after English Oaks Community. Renovated Kitchen with tons of custom maple cabinets, stainless steel appliances including Wolf gas range, Sub Zero refrigerator, Bosch dishwasher, granite countertops, breakfast nook and double doors leading to large deck overlooking mature trees. Spacious Dining Room & Living Room with extra end-unit windows that offer tons of natural light. Convenient renovated Half Bath on the main level. Spacious Master Suite with tray ceilings, large walk-in closet and windows facing the private tree views. Renovated Master Bath with double sink, granite countertops, large jetted corner tub and separate shower with frameless glass door. Generously sized 2nd & 3rd Bedrooms with good size closets and lot s of natural light. Renovated 2nd Hall Bathroom with shower tub and granite counter tops. Rec Room hosts a cozy gas fireplace with brick wall and walkout to fully fenced backyard and brick patio. Renovated 3rd Full Bath with stall shower and glass shower door2 Car Garage with storage cabinets, extra work space, 2nd fridge & access to a wine storage room!Only a few minutes to Oakton Shopping Center (0.6 Miles), Oakton Library (0.8 Miles), Oak Marr Rec Center (1.5 Miles). Just 2.5 Miles miles to Vienna METRO station and Central Location easy access to major routes Rt. 123, Rt. 50, Rt 29 and I-66
Location
State VA
County Fairfax
Zoning 304
Rooms
Other Rooms Living Room, Dining Room, Primary Bedroom, Bedroom 2, Bedroom 3, Kitchen, Foyer, Breakfast Room, Laundry, Recreation Room, Utility Room, Bathroom 2, Bathroom 3, Primary Bathroom, Half Bath
Basement Walkout Level, Daylight, Full, Fully Finished, Garage Access, Interior Access, Windows
Interior
Interior Features Breakfast Area, Chair Railings, Crown Moldings, Dining Area, Floor Plan - Open, Formal/Separate Dining Room, Kitchen - Eat-In, Kitchen - Gourmet, Kitchen - Table Space, Primary Bath(s), Recessed Lighting, Stall Shower, Tub Shower, Upgraded Countertops, Walk-in Closet(s), Wood Floors
Hot Water Natural Gas
Heating Forced Air
Cooling Central A/C
Flooring Hardwood, Ceramic Tile, Carpet
Fireplaces Number 1
Fireplaces Type Brick, Gas/Propane, Mantel(s), Screen
Equipment Built-In Microwave, Dishwasher, Disposal, Dryer, Icemaker, Oven/Range - Gas, Refrigerator, Stainless Steel Appliances, Washer, Water Heater
Furnishings No
Fireplace Y
Appliance Built-In Microwave, Dishwasher, Disposal, Dryer, Icemaker, Oven/Range - Gas, Refrigerator, Stainless Steel Appliances, Washer, Water Heater
Heat Source Natural Gas
Laundry Lower Floor
Exterior
Exterior Feature Deck(s), Patio(s)
Parking Features Additional Storage Area, Garage - Front Entry, Garage Door Opener, Inside Access
Garage Spaces 4.0
Fence Fully
Amenities Available Common Grounds, Tennis Courts
Water Access N
View Trees/Woods, Garden/Lawn
Accessibility None
Porch Deck(s), Patio(s)
Attached Garage 2
Total Parking Spaces 4
Garage Y
Building
Lot Description Backs to Trees, Landscaping, Level, Rear Yard
Story 3
Sewer Public Sewer
Water Public
Architectural Style Colonial
Level or Stories 3
Additional Building Above Grade, Below Grade
Structure Type 9'+ Ceilings,Tray Ceilings
New Construction N
Schools
Elementary Schools Oakton
Middle Schools Thoreau
High Schools Oakton
School District Fairfax County Public Schools
Others
HOA Fee Include Snow Removal,Trash,Common Area Maintenance,Road Maintenance,Insurance,Management
Senior Community No
Tax ID 0472 35 0059
Ownership Fee Simple
SqFt Source Assessor
Special Listing Condition Standard
Read Less

Bought with Chul Kim • Samson Properties
GET MORE INFORMATION




