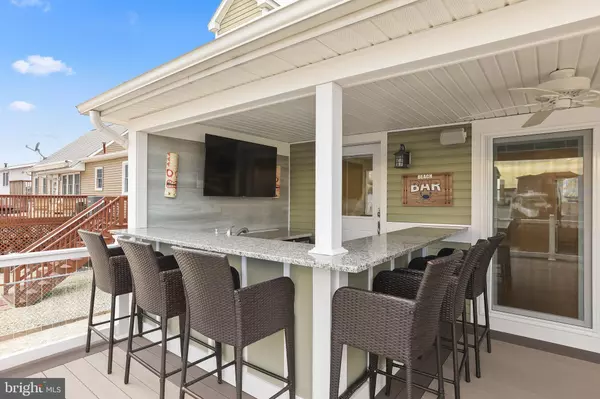For more information regarding the value of a property, please contact us for a free consultation.
31 JENNIE DR Manahawkin, NJ 08050
Want to know what your home might be worth? Contact us for a FREE valuation!

Our team is ready to help you sell your home for the highest possible price ASAP
Key Details
Sold Price $765,000
Property Type Single Family Home
Sub Type Detached
Listing Status Sold
Purchase Type For Sale
Square Footage 2,016 sqft
Price per Sqft $379
Subdivision Beach Haven West
MLS Listing ID NJOC404822
Sold Date 12/08/20
Style Cape Cod
Bedrooms 4
Full Baths 2
Half Baths 1
HOA Y/N N
Abv Grd Liv Area 2,016
Originating Board BRIGHT
Year Built 2002
Annual Tax Amount $9,381
Tax Year 2020
Lot Size 4,800 Sqft
Acres 0.11
Lot Dimensions 60.00 x 80.00
Property Description
Open House 11/8/2020 is canceled. Live right on one of the widest lagoons in Beach Haven West in this 4 bedroom, 2.5 bathroom boater's paradise with a 2 minute boat ride to the open bay. (No bridges) The bright and airy open first floor with all new vinyl flooring is sure to impress. This home has no shortage of upgrades! The updated kitchen has newer soft-close cabinet doors, Viking appliances with a 36 inch gas stove and a 6 burner range, Double-wall electric Viking ovens, and Granite countertops. No need to winterize this home with dual zone baseboard heat to keep warm in the winter, and dual zone central air conditioning with WiFi thermostat for those hot summer days. Other upgrades include a Generac whole home natural gas generator and a Navient tankless hot water heater. There is plenty of outdoor living space right through the 12 foot wide Pella double opening, sliding glass door with built-in blinds. Outside is an entertainer's dream, a huge deck with Azek decking, glass railings, and a custom bar with granite countertops. Close to all major shopping in Manahawkin, Walkable to Bay Beach, and only a 5 minute drive to the beaches of LBI.
Location
State NJ
County Ocean
Area Stafford Twp (21531)
Zoning RR2A
Direction Northeast
Rooms
Main Level Bedrooms 1
Interior
Interior Features Bar, Ceiling Fan(s), Dining Area, Efficiency, Entry Level Bedroom, Family Room Off Kitchen, Floor Plan - Open, Kitchen - Gourmet, Recessed Lighting, Tub Shower, Upgraded Countertops, Wet/Dry Bar
Hot Water Tankless, Natural Gas
Heating Baseboard - Hot Water
Cooling Central A/C
Flooring Carpet, Vinyl
Equipment Cooktop, Built-In Microwave, Dishwasher, Dryer - Gas, Exhaust Fan, Icemaker, Instant Hot Water, Oven - Double, Oven/Range - Gas, Range Hood, Refrigerator, Six Burner Stove, Stainless Steel Appliances, Washer, Water Heater - Tankless
Fireplace N
Window Features Energy Efficient,Sliding
Appliance Cooktop, Built-In Microwave, Dishwasher, Dryer - Gas, Exhaust Fan, Icemaker, Instant Hot Water, Oven - Double, Oven/Range - Gas, Range Hood, Refrigerator, Six Burner Stove, Stainless Steel Appliances, Washer, Water Heater - Tankless
Heat Source Natural Gas
Laundry Main Floor
Exterior
Exterior Feature Deck(s)
Parking Features Garage - Front Entry, Garage Door Opener
Garage Spaces 3.0
Fence Vinyl, Chain Link
Water Access Y
Water Access Desc Boat - Powered,Fishing Allowed,Waterski/Wakeboard
View Water, Canal
Roof Type Asphalt
Street Surface Paved
Accessibility None
Porch Deck(s)
Road Frontage Boro/Township
Attached Garage 1
Total Parking Spaces 3
Garage Y
Building
Story 2
Foundation Block
Sewer Public Sewer
Water Public
Architectural Style Cape Cod
Level or Stories 2
Additional Building Above Grade, Below Grade
Structure Type Dry Wall
New Construction N
Schools
School District Stafford Township Public Schools
Others
Pets Allowed N
Senior Community No
Tax ID 31-00178-00048
Ownership Fee Simple
SqFt Source Assessor
Security Features Exterior Cameras
Acceptable Financing Cash, Conventional
Horse Property N
Listing Terms Cash, Conventional
Financing Cash,Conventional
Special Listing Condition Standard
Read Less

Bought with Non Member • Non Subscribing Office
GET MORE INFORMATION




