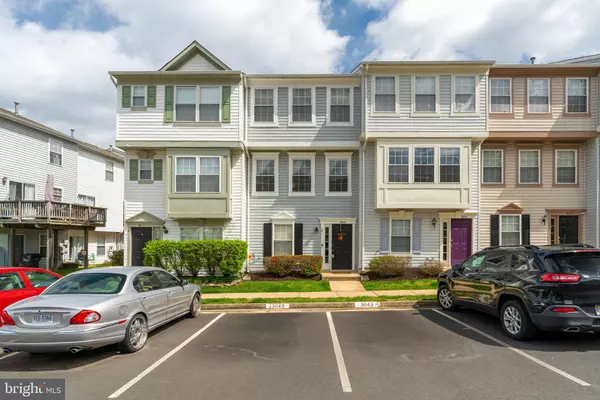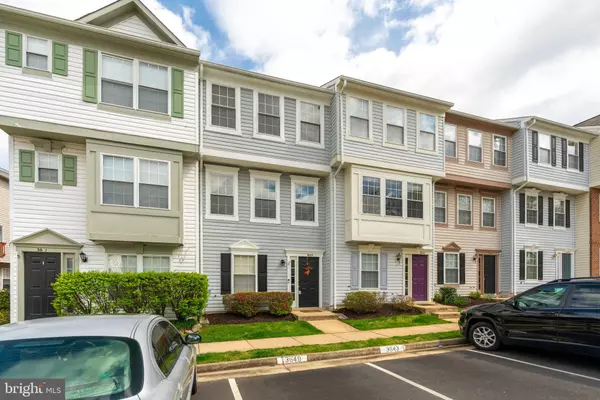For more information regarding the value of a property, please contact us for a free consultation.
3643 CROSSWATER CT Woodbridge, VA 22192
Want to know what your home might be worth? Contact us for a FREE valuation!

Our team is ready to help you sell your home for the highest possible price ASAP
Key Details
Sold Price $269,000
Property Type Condo
Sub Type Condo/Co-op
Listing Status Sold
Purchase Type For Sale
Square Footage 1,488 sqft
Price per Sqft $180
Subdivision Sherbrooke Ii Th Condo
MLS Listing ID VAPW491542
Sold Date 07/02/20
Style Colonial
Bedrooms 3
Full Baths 2
Condo Fees $305/mo
HOA Y/N N
Abv Grd Liv Area 1,488
Originating Board BRIGHT
Year Built 1998
Annual Tax Amount $2,925
Tax Year 2020
Property Description
Welcome to 3643 Crosswater Ct, Woodbridge, VA 22192! A beautiful well maintained three level townhouse with all above ground square footage area. It features one bedroom, one full bathroom, and a family room with access to a patio in the first level. The second level features a spacious living room/dining room area, kitchen with granite counters, a breakfast bar area and a spacious deck for grilling and entertaining. The third level offers two spacious bedrooms with high ceilings and a recently fully renovated bathroom. The townhouse includes two assigned parking spaces. There is additional visitor parking spaces as well. The community offers outdoor pool, tennis courts, and playgrounds, and it is conveniently located near Lake Ridge Park, Occoquan Historic District, and Potomac Mills. A MUST SEE!!! Rent back may be needed for a week to a month. Carpet will be professionally cleaned before vacating property.
Location
State VA
County Prince William
Zoning R16
Rooms
Other Rooms Living Room, Dining Room, Bedroom 2, Bedroom 3, Kitchen, Family Room, Bedroom 1, Bathroom 1, Bathroom 2
Basement Full
Main Level Bedrooms 1
Interior
Interior Features Floor Plan - Open
Hot Water Natural Gas
Heating Heat Pump(s), Central
Cooling Central A/C
Equipment Built-In Microwave, Dishwasher, Disposal, Exhaust Fan, Icemaker, Refrigerator, Stove, Washer, Dryer
Appliance Built-In Microwave, Dishwasher, Disposal, Exhaust Fan, Icemaker, Refrigerator, Stove, Washer, Dryer
Heat Source Natural Gas
Exterior
Amenities Available Club House, Jog/Walk Path, Pool - Outdoor, Reserved/Assigned Parking, Tennis Courts, Tot Lots/Playground
Water Access N
Accessibility Other
Garage N
Building
Story 3
Sewer Public Septic, Public Sewer
Water Public
Architectural Style Colonial
Level or Stories 3
Additional Building Above Grade, Below Grade
New Construction N
Schools
School District Prince William County Public Schools
Others
Pets Allowed Y
HOA Fee Include Ext Bldg Maint,Pool(s),Snow Removal
Senior Community No
Tax ID 8293-05-4307.01
Ownership Condominium
Acceptable Financing Cash, Conventional, VA
Listing Terms Cash, Conventional, VA
Financing Cash,Conventional,VA
Special Listing Condition Standard
Pets Allowed Breed Restrictions
Read Less

Bought with Grace Chicca • KW Metro Center
GET MORE INFORMATION




