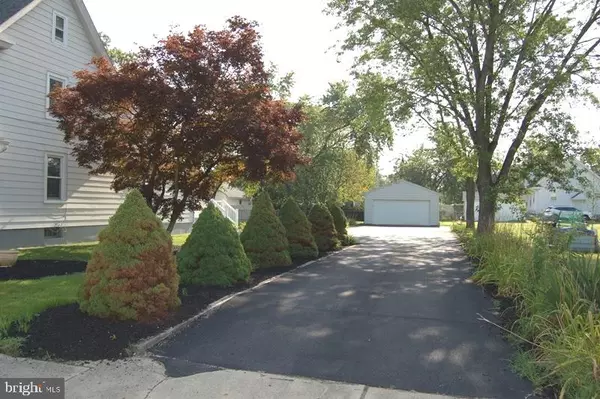For more information regarding the value of a property, please contact us for a free consultation.
52 N REPAUNO AVE Gibbstown, NJ 08027
Want to know what your home might be worth? Contact us for a FREE valuation!

Our team is ready to help you sell your home for the highest possible price ASAP
Key Details
Sold Price $189,000
Property Type Single Family Home
Sub Type Detached
Listing Status Sold
Purchase Type For Sale
Square Footage 1,352 sqft
Price per Sqft $139
Subdivision None Available
MLS Listing ID NJGL2001612
Sold Date 08/27/21
Style Traditional
Bedrooms 3
Full Baths 1
Half Baths 1
HOA Y/N N
Abv Grd Liv Area 1,352
Originating Board BRIGHT
Year Built 1920
Annual Tax Amount $4,251
Tax Year 2020
Lot Size 0.293 Acres
Acres 0.29
Lot Dimensions 75.00 x 170.00
Property Description
Why rent when you can own this amazing well-kept home with many outstanding features? This is a rare combination of great location and fantastic value. This lovely 3-bedroom home is located a short distance from Philly, Delaware, and the Jersey Shore. This home features updated roof, siding, windows and deck, along with its freshly painted interior and new carpeting. Central Air. First floor laundry room. Large deck off the kitchen. Cozy Front Porch. Well-manicured lawn. Fenced in yard. Large 2-car garage; great for home workshop along with its extended driveway. Move-in ready. Cleaned and sanitized for immediate occupancy. Do not delay. This property is value priced at only $175,000 and is available for ready, willing and able qualified buyers.
Location
State NJ
County Gloucester
Area Greenwich Twp (20807)
Zoning RESIDENTIAL
Rooms
Other Rooms Dining Room, Bedroom 2, Bedroom 3, Kitchen, Family Room, Bedroom 1, Sun/Florida Room, Laundry, Bathroom 1, Bathroom 2
Basement Unfinished
Interior
Interior Features Carpet, Dining Area, Floor Plan - Traditional, Kitchen - Galley, Pantry
Hot Water Electric
Heating Forced Air
Cooling Central A/C
Flooring Carpet, Vinyl
Equipment Dishwasher, Dryer - Electric, Microwave, Oven/Range - Electric, Refrigerator, Washer
Appliance Dishwasher, Dryer - Electric, Microwave, Oven/Range - Electric, Refrigerator, Washer
Heat Source Oil
Laundry Main Floor
Exterior
Parking Features Garage - Front Entry, Garage Door Opener, Oversized
Garage Spaces 2.0
Utilities Available Cable TV, Phone Available
Water Access N
Roof Type Architectural Shingle
Accessibility None
Total Parking Spaces 2
Garage Y
Building
Story 2
Sewer Public Sewer
Water Public
Architectural Style Traditional
Level or Stories 2
Additional Building Above Grade, Below Grade
New Construction N
Schools
High Schools Paulsboro H.S.
School District Paulsboro Public Schools
Others
Senior Community No
Tax ID 07-00069-00003
Ownership Fee Simple
SqFt Source Assessor
Acceptable Financing Cash, Conventional
Listing Terms Cash, Conventional
Financing Cash,Conventional
Special Listing Condition Standard
Read Less

Bought with Anthony L Morda • Century 21 Town & Country Realty - Mickleton
GET MORE INFORMATION




