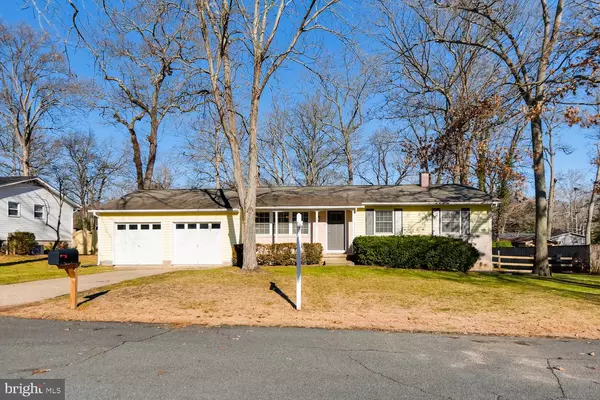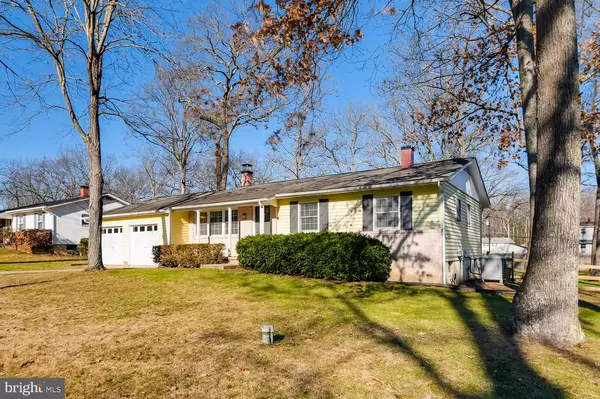For more information regarding the value of a property, please contact us for a free consultation.
1508 PATUXENT MANOR RD Davidsonville, MD 21035
Want to know what your home might be worth? Contact us for a FREE valuation!

Our team is ready to help you sell your home for the highest possible price ASAP
Key Details
Sold Price $385,000
Property Type Single Family Home
Sub Type Detached
Listing Status Sold
Purchase Type For Sale
Square Footage 1,462 sqft
Price per Sqft $263
Subdivision None Available
MLS Listing ID MDAA419884
Sold Date 02/13/20
Style Ranch/Rambler,Raised Ranch/Rambler
Bedrooms 3
Full Baths 1
Half Baths 1
HOA Y/N N
Abv Grd Liv Area 1,062
Originating Board BRIGHT
Year Built 1970
Annual Tax Amount $3,750
Tax Year 2019
Lot Size 0.344 Acres
Acres 0.34
Property Description
WOW! Move right in and start enjoying your beautiful new home! Meticulous! Newly refinished gleaming hardwood flooring and fresh paint throughout the main level. Light filled and spacious kitchen. Dining room with french doors to huge deck which looks out on the fantastic large, level and fully fenced backyard and new firepit! Perfect for summer cookouts and roasting marshmallows on cold winter days. You will love it! Lower level with a fantastic family room truly an amazing space with custom flooring, built-ins, so much more! Nice sized bedrooms. Lots of upgrades including a NEST thermostat! Oversized 2-car garage. Great location, with easy drive to downtown Annapolis, Baltimore, and DC. A true 10 and priced for a quick sale! Don't miss it!
Location
State MD
County Anne Arundel
Zoning R5
Rooms
Other Rooms Living Room, Dining Room, Primary Bedroom, Bedroom 3, Kitchen, Family Room, Laundry, Bathroom 1, Bathroom 2, Half Bath
Basement Fully Finished, Heated, Improved, Interior Access, Outside Entrance, Rear Entrance, Shelving, Walkout Stairs
Main Level Bedrooms 3
Interior
Interior Features Attic, Built-Ins, Carpet, Ceiling Fan(s), Dining Area, Entry Level Bedroom, Floor Plan - Traditional, Tub Shower, Wood Floors, Recessed Lighting
Hot Water Electric
Heating Heat Pump - Oil BackUp
Cooling Central A/C, Ceiling Fan(s)
Flooring Hardwood, Ceramic Tile
Fireplaces Number 1
Equipment Dishwasher, Dryer, Exhaust Fan, Oven - Self Cleaning, Refrigerator, Washer, Water Heater
Fireplace N
Appliance Dishwasher, Dryer, Exhaust Fan, Oven - Self Cleaning, Refrigerator, Washer, Water Heater
Heat Source Oil
Laundry Basement
Exterior
Exterior Feature Deck(s), Porch(es)
Parking Features Garage - Front Entry
Garage Spaces 2.0
Fence Rear, Panel, Privacy, Wood
Utilities Available DSL Available, Cable TV Available
Water Access N
View Trees/Woods
Accessibility Other
Porch Deck(s), Porch(es)
Attached Garage 2
Total Parking Spaces 2
Garage Y
Building
Lot Description Backs to Trees, Front Yard, Landscaping, Level, Rear Yard, SideYard(s)
Story 2
Sewer Septic Exists
Water Well
Architectural Style Ranch/Rambler, Raised Ranch/Rambler
Level or Stories 2
Additional Building Above Grade, Below Grade
New Construction N
Schools
School District Anne Arundel County Public Schools
Others
Pets Allowed Y
Senior Community No
Tax ID 020160007831605
Ownership Fee Simple
SqFt Source Assessor
Special Listing Condition Standard
Pets Allowed No Pet Restrictions
Read Less

Bought with Tori E Kautz • Allfirst Realty, Inc.
GET MORE INFORMATION




