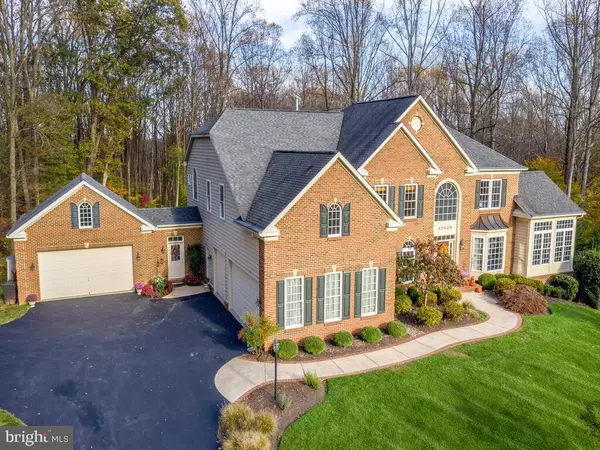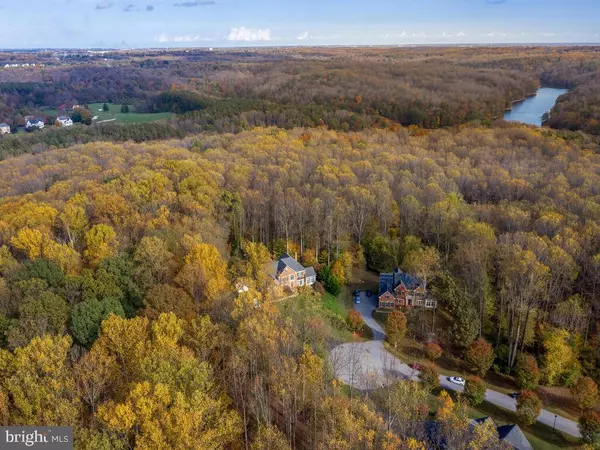For more information regarding the value of a property, please contact us for a free consultation.
17025 OAK HILL RD Spencerville, MD 20868
Want to know what your home might be worth? Contact us for a FREE valuation!

Our team is ready to help you sell your home for the highest possible price ASAP
Key Details
Sold Price $1,220,000
Property Type Single Family Home
Sub Type Detached
Listing Status Sold
Purchase Type For Sale
Square Footage 7,589 sqft
Price per Sqft $160
Subdivision Rocky Gorge Meadows
MLS Listing ID MDMC732544
Sold Date 01/11/21
Style Carriage House
Bedrooms 6
Full Baths 5
Half Baths 1
HOA Y/N N
Abv Grd Liv Area 5,539
Originating Board BRIGHT
Year Built 2007
Annual Tax Amount $10,921
Tax Year 2020
Lot Size 2.020 Acres
Acres 2.02
Property Description
This immaculate custom built home with numerous upgrades throughout sits at the end of a cul-de-sac on a secluded 2+ acre that backs to the Rocky Gorge Reservoir for the utmost in privacy. A pristinely landscaped lot welcomes you to the property with a five car garage and plenty of parking to easily entertain large gatherings. Exterior uplighting provides magnificent curb appeal in the evenings. Enter the house through the elegant two story foyer with palladium window and white pillars marking the entrance of the formal dining room and piano room. The piano room leads to a solarium with an abundance of windows to enjoy a sun-filled setting under the tray ceiling and ceiling fan. On the other side of the foyer is the formal dining room with tray ceiling, custom lighting and chandelier. A butler's pantry separates the dining room and gourmet kitchen. Entry foyer also leads to an office and powder room. Head to the rear of the main level to enjoy a two story great room with tons of natural light that has a gas fireplace and a built-in library. Also enjoy a chef's dream kitchen with stainless steel appliances, granite countertops, large pantry, eat-in area and large island ideal for entertaining. Recessed lights and custom pendant lighting brighten up the kitchen that has lots of counter space and plenty of cabinets for storage. Enjoy a peaceful sunroom off the back of the kitchen with custom pillar entrance. A main level laundry area rounds out the first floor. Front and rear staircases lead to the second floor to invite you to a spacious owner's suite with separate sitting area, his and hers walk-in closets, tray ceiling and chandelier. The large master bath boasts three vanities, private commode, soaking tub and separate glass enclosed shower. The second bedroom is very spacious with en-suite bath. Large bedrooms 3 and 4 upstairs have a Jack and Jill bathroom. The basement area has a wet bar with mini-fridge, recreation room, exercise area along with a fifth bedroom with custom lighting and a bathroom with sauna. What is truly unique about this property is that there is a separate apartment area on the lower level with it's own rear entrance that can be separated from the main house that has it's own formal living room, formal dining room, office area, large kitchen along a bedroom with en-suite bath! The apartment also has it's own laundry room with top load washer and dryer. This is a great opportunity to either have in-laws live in their own spacious apartment separate from the house or an investment opportunity to rent out this space. The private backyard setting has a tranquil waterfall next to the large stone patio overlooking the lush and green grounds with a firepit and hot tub. Trails in the back lead to miles of hiking trails and breathtaking views through the Rocky Gorge Reservoir. Conveniently located to Baltimore/DC/Rockville, multiple golf courses, major commuting routes of Route 198, Route 29 and the ICC, shopping and dining and so much more. This exquisite custom property has it all so don't miss out as it won't last long. Please click the camera icon above to view a virtual tour of the property.
Location
State MD
County Montgomery
Zoning RC
Rooms
Other Rooms Living Room, Dining Room, Kitchen, Game Room, Family Room, Foyer, Sun/Florida Room, In-Law/auPair/Suite, Laundry, Office, Solarium, Storage Room, Utility Room, Efficiency (Additional), Bonus Room, Conservatory Room
Basement Other
Interior
Interior Features 2nd Kitchen, Additional Stairway, Bar, Breakfast Area, Built-Ins, Butlers Pantry, Carpet, Ceiling Fan(s), Combination Kitchen/Living, Dining Area, Efficiency, Formal/Separate Dining Room, Kitchen - Eat-In, Kitchen - Gourmet, Kitchen - Island, Kitchen - Table Space, Pantry, Recessed Lighting, Sauna, Soaking Tub, Walk-in Closet(s), Wet/Dry Bar, WhirlPool/HotTub, Window Treatments, Wood Floors
Hot Water Propane
Heating Heat Pump(s), Forced Air
Cooling Central A/C
Fireplaces Number 2
Fireplaces Type Gas/Propane
Equipment Built-In Microwave, Cooktop, Dishwasher, Disposal, Dryer - Front Loading, Icemaker, Microwave, Oven - Wall, Refrigerator, Stainless Steel Appliances, Washer - Front Loading, Water Heater
Fireplace Y
Appliance Built-In Microwave, Cooktop, Dishwasher, Disposal, Dryer - Front Loading, Icemaker, Microwave, Oven - Wall, Refrigerator, Stainless Steel Appliances, Washer - Front Loading, Water Heater
Heat Source Propane - Owned, Electric
Laundry Main Floor, Lower Floor
Exterior
Parking Features Garage - Front Entry, Garage Door Opener, Inside Access
Garage Spaces 5.0
Water Access N
Accessibility None
Attached Garage 3
Total Parking Spaces 5
Garage Y
Building
Story 3
Sewer Septic Exists
Water Well
Architectural Style Carriage House
Level or Stories 3
Additional Building Above Grade, Below Grade
New Construction N
Schools
School District Montgomery County Public Schools
Others
Senior Community No
Tax ID 160503497260
Ownership Fee Simple
SqFt Source Assessor
Special Listing Condition Standard
Read Less

Bought with Michael A Gonzalez • Redfin Corp
GET MORE INFORMATION




