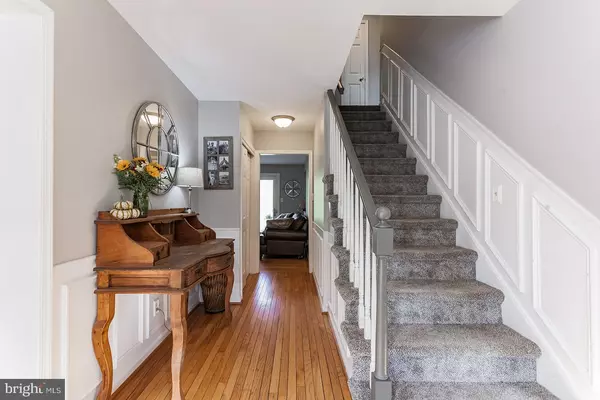For more information regarding the value of a property, please contact us for a free consultation.
82 COLONIAL DR Newtown, PA 18940
Want to know what your home might be worth? Contact us for a FREE valuation!

Our team is ready to help you sell your home for the highest possible price ASAP
Key Details
Sold Price $545,000
Property Type Single Family Home
Sub Type Detached
Listing Status Sold
Purchase Type For Sale
Square Footage 2,594 sqft
Price per Sqft $210
Subdivision Nob Hill
MLS Listing ID PABU510350
Sold Date 12/11/20
Style Colonial
Bedrooms 4
Full Baths 2
Half Baths 1
HOA Fees $49/ann
HOA Y/N Y
Abv Grd Liv Area 2,594
Originating Board BRIGHT
Year Built 1984
Annual Tax Amount $7,496
Tax Year 2020
Lot Dimensions 79.00 x 178.00
Property Description
Located in the vibrant neighborhood of Nob Hill in Council Rock School District, this 4 bedroom, 2.5 bath home is ready for quick move-in! This well maintained home offers great curb appeal and convenient location just minutes outside of Newtown Borough. Enjoy coffee on the large back deck in the fenced back yard overlooking wooded common area, or take a leisurely after dinner walk in Tyler Park. Updated with a new HVAC system and driveway in 2019 and replaced Anderson windows, this stately brick front colonial has a great layout for the modern family. The dining room has been converted to a sunny office with built-in bookshelves and plenty of room for a desk or two (although it can easily be used as a dining room if you like). The living room flows directly into the family room to maximize flow and allow for flexible living space. The family room has a brick fireplace with wood stove insert and small wet bar. The kitchen has large windows overlooking the back yard and a huge eat-in area with plenty of space for a large table. Upstairs, the expansive main bedroom has an ensuite bath, walk-in closet, and great flex area for nursery, office, sitting area, or man cave. Three other good sized bedrooms and an updated hall bath round out the second floor. The full basement is partially finished and has plenty of potential for additional living space. Come visit us today and celebrate the holidays in your new home!
Location
State PA
County Bucks
Area Newtown Twp (10129)
Zoning R1
Rooms
Other Rooms Living Room, Primary Bedroom, Bedroom 2, Bedroom 3, Bedroom 4, Kitchen, Family Room, Exercise Room, Laundry, Office, Bathroom 2, Primary Bathroom
Basement Full
Interior
Hot Water Electric
Heating Forced Air
Cooling Central A/C
Flooring Ceramic Tile, Hardwood, Carpet
Fireplaces Number 1
Fireplaces Type Insert, Mantel(s), Wood
Fireplace Y
Heat Source Electric
Laundry Main Floor
Exterior
Exterior Feature Deck(s)
Garage Garage - Front Entry, Garage Door Opener, Inside Access
Garage Spaces 6.0
Water Access N
View Trees/Woods
Accessibility None
Porch Deck(s)
Attached Garage 2
Total Parking Spaces 6
Garage Y
Building
Lot Description Backs - Open Common Area, Backs to Trees
Story 2
Sewer Public Sewer
Water Public
Architectural Style Colonial
Level or Stories 2
Additional Building Above Grade, Below Grade
New Construction N
Schools
Elementary Schools Newtown
Middle Schools Cr-Newtown
High Schools Council Rock High School North
School District Council Rock
Others
Pets Allowed Y
HOA Fee Include Common Area Maintenance
Senior Community No
Tax ID 29-034-029
Ownership Fee Simple
SqFt Source Assessor
Special Listing Condition Standard
Pets Description No Pet Restrictions
Read Less

Bought with Non Member • Non Subscribing Office
GET MORE INFORMATION




