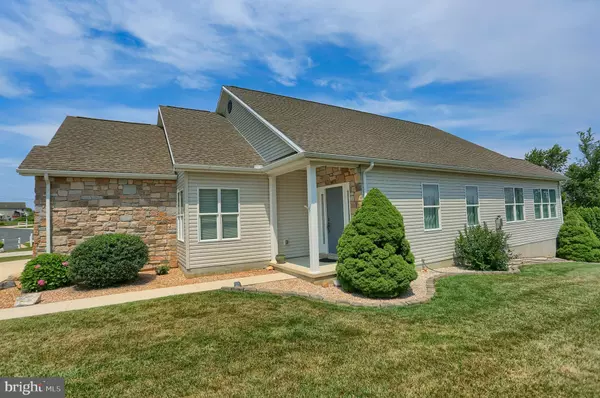For more information regarding the value of a property, please contact us for a free consultation.
50 LANTERN LN Shippensburg, PA 17257
Want to know what your home might be worth? Contact us for a FREE valuation!

Our team is ready to help you sell your home for the highest possible price ASAP
Key Details
Sold Price $186,000
Property Type Single Family Home
Sub Type Detached
Listing Status Sold
Purchase Type For Sale
Square Footage 1,963 sqft
Price per Sqft $94
Subdivision Country Manor
MLS Listing ID PACB125986
Sold Date 10/22/20
Style Ranch/Rambler
Bedrooms 3
Full Baths 2
HOA Y/N N
Abv Grd Liv Area 1,963
Originating Board BRIGHT
Land Lease Amount 412.0
Land Lease Frequency Monthly
Year Built 2006
Annual Tax Amount $2,653
Tax Year 2020
Property Description
Looking to "downsize to one level" without sacrificing space or storage? This coveted Cambridge model in Shippensburg's 55+ Country Manor gated community fits the bill and is a rare find! At 1,963 sqft above grade, this home is the largest design and was the model home with custom features like 9' ceilings, the two-tone kitchen cabinets and island with display cases & pull out shelves, central vacuum, gas fireplace and sunroom that overlooks the private tree-lined backyard and deck for enjoying the birds or watching the train pass by. A welcoming open floor plan greets you at the door and you'll notice all carpet has been replaced with beautiful laminate floors! A stunning formal dining area is set back from the Living room and flanked with stately pillars, and a cozy breakfast nook provides casual dining. The master suite comes with a large walk-in closet, two sink vanity, walk-in shower with seats and separate toilet room. Two more bedrooms and another full bath for guests or office/hobby rooms. Storage abounds as almost every room and hall has its own closet with 9 in total! If that's not enough, a full, unfinished heated walk-out basement with windows and daylight is available to finish or use for more storage! A separate laundry room on the first floor keeps it quiet and the spacious two car garage includes a bonus 11' x 6' bump out for more storage or a workbench. Economically heated with natural gas forced hot air, cooled with central air. This community offers a tastefully appointed club house featuring a large room for personal or community gatherings, full kitchen with island, cozy gas fireplace, community run activities and library, and a fitness room. Other community amenities include security gates at all entrances, a screened-in gazebo overlooking the mountain and stocked fishpond with fountain, yard games and walking trails. This exclusive, quiet lifestyle comes with a monthly fee of $412 and includes sewer, trash, and recycling. Your full ownership of the home includes a renewable 29-year land lease for your lot. Pets are welcome and limited to two per household. Conveniently located to lots of shopping, restaurants, entertainment, golf, doctors and hospitals, and major highways. There's nothing left to do but move in and enjoy! And don't miss the Virtual Tour available!
Location
State PA
County Cumberland
Area Southampton Twp (14439)
Zoning VILLAGE CENTER
Direction South
Rooms
Other Rooms Living Room, Dining Room, Primary Bedroom, Bedroom 2, Bedroom 3, Kitchen, Basement, Sun/Florida Room, Laundry, Bathroom 2, Primary Bathroom
Basement Full, Daylight, Partial, Walkout Level, Windows, Space For Rooms, Interior Access, Outside Entrance, Heated
Main Level Bedrooms 3
Interior
Interior Features Bar, Breakfast Area, Built-Ins, Central Vacuum, Entry Level Bedroom, Family Room Off Kitchen, Floor Plan - Open, Kitchen - Eat-In, Kitchen - Island, Primary Bath(s), Pantry, Recessed Lighting, Walk-in Closet(s)
Hot Water Electric
Heating Forced Air
Cooling Central A/C
Flooring Laminated, Vinyl, Concrete
Equipment Refrigerator, Oven/Range - Electric, Microwave, Dishwasher, Disposal, Washer, Dryer
Appliance Refrigerator, Oven/Range - Electric, Microwave, Dishwasher, Disposal, Washer, Dryer
Heat Source Natural Gas
Exterior
Parking Features Garage - Front Entry, Garage Door Opener, Inside Access, Additional Storage Area
Garage Spaces 6.0
Amenities Available Gated Community, Club House, Fitness Center, Library, Jog/Walk Path, Shuffleboard
Water Access N
Roof Type Architectural Shingle
Accessibility None
Attached Garage 2
Total Parking Spaces 6
Garage Y
Building
Lot Description Backs to Trees, PUD
Story 2
Foundation Concrete Perimeter
Sewer Public Sewer
Water Public
Architectural Style Ranch/Rambler
Level or Stories 2
Additional Building Above Grade
Structure Type Dry Wall
New Construction N
Schools
Elementary Schools James Burd
Middle Schools Shippensburg Area
High Schools Shippensburg Area
School District Shippensburg Area
Others
Pets Allowed Y
HOA Fee Include Common Area Maintenance,Management,Pier/Dock Maintenance,Security Gate,Sewer,Trash,Snow Removal,Taxes
Senior Community Yes
Age Restriction 55
Tax ID 39-13-0102-174
Ownership Land Lease
SqFt Source Assessor
Acceptable Financing Cash, Conventional, FHA, USDA, VA
Listing Terms Cash, Conventional, FHA, USDA, VA
Financing Cash,Conventional,FHA,USDA,VA
Special Listing Condition Standard
Pets Allowed Number Limit
Read Less

Bought with Kristin Shetler • Berkshire Hathaway HomeServices Homesale Realty
GET MORE INFORMATION




