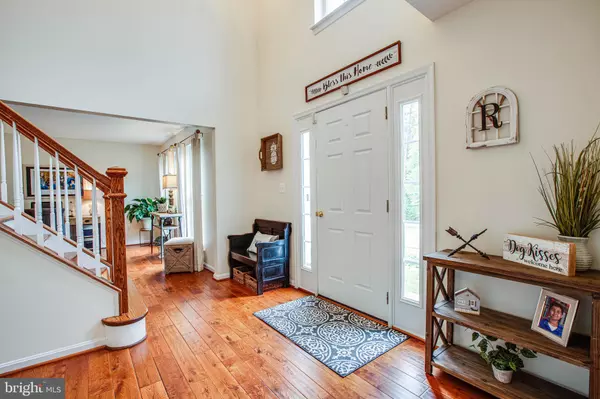For more information regarding the value of a property, please contact us for a free consultation.
3908 MONTICELLO ST Fredericksburg, VA 22408
Want to know what your home might be worth? Contact us for a FREE valuation!

Our team is ready to help you sell your home for the highest possible price ASAP
Key Details
Sold Price $359,000
Property Type Single Family Home
Sub Type Detached
Listing Status Sold
Purchase Type For Sale
Square Footage 2,324 sqft
Price per Sqft $154
Subdivision Dunbarton Village
MLS Listing ID VASP221626
Sold Date 07/10/20
Style Colonial
Bedrooms 4
Full Baths 2
Half Baths 1
HOA Fees $68/qua
HOA Y/N Y
Abv Grd Liv Area 2,324
Originating Board BRIGHT
Year Built 2001
Annual Tax Amount $2,579
Tax Year 2019
Lot Size 0.325 Acres
Acres 0.32
Property Description
THIS IS IT!! Fabulous 3-level Colonial that is well-appointed and meticulously loved! Owners have taken excellent care in every detail. This home is truly MOVE-IN ready! 4 bedroom, 2.5 Bath large Colonial on lush grassy lot, backing to trees, & featuring a fully fenced rear yard (with gates on each side). All new hardwood, wide plank flooring! Separate Dining and Living Rooms! Gourmet kitchen with NEW GRANITE, new appliances (s/s) and lovely island! Eat-in Kitchen table space! Large family room off kitchen featuring gas fireplace and lots of windows for natural light! Upstairs offers all hardwood flooring- leading you to Master Bedroom with vaulted ceilings, walk-in closet, and remodeled master bath! Master Bath offers stone/granite double-bowl vanity, tile shower, and soaking tub! New tile flooring rounds out the master bathroom remodel with style! 3 additional large rooms in the upper level- also featuring wide plank hardwood flooring! Hall bathroom with double bowl vanity and tub/shower combo! Rear yard offers privacy and a nice sundeck perfect for relaxing! Unfinished basement gives you ample space to customize your man-cave, kid hang out zone, theatre room, or whatever you can dream up! Ask agent for all the upgrades, way too many to list! Some, but not all items seller has updated include: Ring Doorbell, Ring Flood Light, Nest Home Thermostat, NEW HVAC 2019, Gutter Helmets 2019, Smoke detectors & Carbon Monoxide detectors all replaced, New microwave, new water heater, and much more! (Agents: Sellers Upgrades and Additions list is located in "Documents" section of MLS).Cabinets and shelving in laundry room and garage do not convey.
Location
State VA
County Spotsylvania
Zoning R2
Rooms
Other Rooms Living Room, Dining Room, Primary Bedroom, Bedroom 2, Bedroom 3, Bedroom 4, Kitchen, Family Room, Foyer, Bathroom 2, Primary Bathroom, Half Bath
Basement Connecting Stairway, Full, Heated, Interior Access, Outside Entrance, Rear Entrance, Space For Rooms, Unfinished, Walkout Stairs
Interior
Interior Features Breakfast Area, Ceiling Fan(s), Dining Area, Family Room Off Kitchen, Floor Plan - Traditional, Formal/Separate Dining Room, Kitchen - Eat-In, Kitchen - Gourmet, Kitchen - Island, Kitchen - Table Space, Primary Bath(s), Pantry, Soaking Tub, Walk-in Closet(s), Wood Floors
Hot Water Natural Gas
Heating Forced Air
Cooling Ceiling Fan(s), Central A/C, Heat Pump(s)
Flooring Hardwood, Ceramic Tile
Fireplaces Number 1
Fireplaces Type Gas/Propane
Equipment Built-In Microwave, Dishwasher, Disposal, Exhaust Fan, Icemaker, Refrigerator, Stainless Steel Appliances, Stove, Water Heater
Fireplace Y
Appliance Built-In Microwave, Dishwasher, Disposal, Exhaust Fan, Icemaker, Refrigerator, Stainless Steel Appliances, Stove, Water Heater
Heat Source Natural Gas
Laundry Has Laundry, Main Floor
Exterior
Exterior Feature Deck(s)
Parking Features Garage - Front Entry, Garage Door Opener, Inside Access
Garage Spaces 6.0
Fence Partially, Rear, Wood
Utilities Available Cable TV, Fiber Optics Available
Amenities Available Basketball Courts, Common Grounds, Community Center, Jog/Walk Path, Picnic Area, Pool - Outdoor, Recreational Center, Soccer Field, Swimming Pool, Tennis Courts, Tot Lots/Playground, Volleyball Courts, Golf Course, Golf Course Membership Available
Water Access N
Roof Type Shingle
Street Surface Paved
Accessibility None
Porch Deck(s)
Attached Garage 2
Total Parking Spaces 6
Garage Y
Building
Lot Description Backs to Trees, Front Yard, Landscaping, Partly Wooded, Rear Yard, Road Frontage
Story 3
Sewer Public Septic, Public Sewer
Water Public
Architectural Style Colonial
Level or Stories 3
Additional Building Above Grade, Below Grade
New Construction N
Schools
Elementary Schools Lee Hill
Middle Schools Thornburg
High Schools Massaponax
School District Spotsylvania County Public Schools
Others
HOA Fee Include Common Area Maintenance,Management,Pool(s),Recreation Facility
Senior Community No
Tax ID 36F39-5-
Ownership Fee Simple
SqFt Source Estimated
Acceptable Financing Cash, Conventional, FHA, VA
Horse Property N
Listing Terms Cash, Conventional, FHA, VA
Financing Cash,Conventional,FHA,VA
Special Listing Condition Standard
Read Less

Bought with Micah Susanne Dianda • INK Homes and Lifestyle, LLC.
GET MORE INFORMATION




