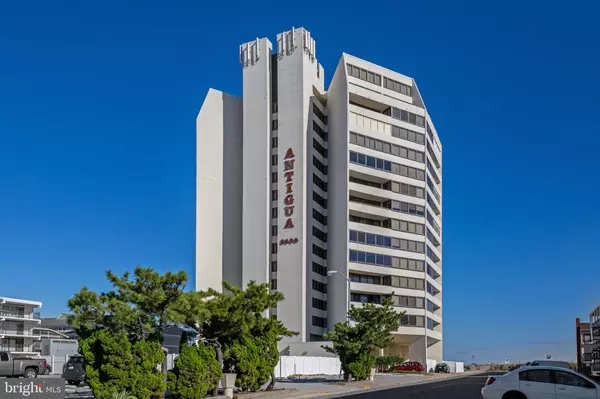For more information regarding the value of a property, please contact us for a free consultation.
8500 COASTAL HWY #804 Ocean City, MD 21842
Want to know what your home might be worth? Contact us for a FREE valuation!

Our team is ready to help you sell your home for the highest possible price ASAP
Key Details
Sold Price $335,000
Property Type Condo
Sub Type Condo/Co-op
Listing Status Sold
Purchase Type For Sale
Square Footage 1,020 sqft
Price per Sqft $328
Subdivision Non Development
MLS Listing ID MDWO112620
Sold Date 11/06/20
Style Unit/Flat
Bedrooms 2
Full Baths 2
Condo Fees $5,100/ann
HOA Y/N N
Abv Grd Liv Area 1,020
Originating Board BRIGHT
Year Built 1976
Annual Tax Amount $4,035
Tax Year 2020
Lot Dimensions 0.00 x 0.00
Property Description
Direct oceanfront - panoramic views from the 8th floor! Expansive sliding windows in living room & master bedroom allow you to take in the view & enjoy the ocean breezes. Original balcony was enclosed to maximize square footage - giving you a spacious kitchen/living room/dining area great for entertaining & relaxing after a hard day at the beach. Fall asleep to the sound of the waves from your oceanfront master bedroom. Freshly painted with newer carpeting, this 2 bed/2 bath unit is the perfect getaway. Excellent rental potential, sleeps up to 8. Antigua condominium features super cool architecture, elevator, heated outdoor pool, his and hers saunas, poolside showers, private parking, security cameras, oceanfront decks/beachfront games, on site management & geothermal heat. Nearby dining options include The Hobbit, Ropewalk, Hooked, and Fractured Prune for freshly-made donuts. (Assessment of $3000 due Jan. 2021 to be paid by buyer - to recoat/repaint interior walkways, fill in baby pool/resurface pool deck, provide more pool chairs/tables, rebuild beachfront decks).
Location
State MD
County Worcester
Area Direct Oceanfront (80)
Zoning R-3
Direction West
Rooms
Main Level Bedrooms 2
Interior
Interior Features Carpet, Ceiling Fan(s), Dining Area, Entry Level Bedroom, Family Room Off Kitchen, Floor Plan - Open, Primary Bath(s), Primary Bedroom - Ocean Front, Window Treatments
Hot Water Electric
Heating Other
Cooling Central A/C
Flooring Carpet, Ceramic Tile
Equipment Dishwasher, Disposal, Exhaust Fan, Microwave, Oven - Self Cleaning, Oven/Range - Electric, Refrigerator, Washer/Dryer Stacked
Furnishings Yes
Fireplace N
Window Features Double Pane,Vinyl Clad
Appliance Dishwasher, Disposal, Exhaust Fan, Microwave, Oven - Self Cleaning, Oven/Range - Electric, Refrigerator, Washer/Dryer Stacked
Heat Source Geo-thermal
Laundry Dryer In Unit, Washer In Unit
Exterior
Exterior Feature Deck(s)
Fence Vinyl
Utilities Available Cable TV Available, Phone Available
Amenities Available Elevator, Pool - Outdoor, Security, Sauna, Other
Waterfront Description Sandy Beach
Water Access Y
Water Access Desc Public Beach,Swimming Allowed,Canoe/Kayak
View Ocean
Roof Type Built-Up
Street Surface Black Top
Accessibility None
Porch Deck(s)
Road Frontage City/County
Garage N
Building
Story 1
Unit Features Hi-Rise 9+ Floors
Foundation Pilings, Pillar/Post/Pier
Sewer Public Sewer
Water Public
Architectural Style Unit/Flat
Level or Stories 1
Additional Building Above Grade, Below Grade
Structure Type Dry Wall
New Construction N
Schools
Elementary Schools Ocean City
Middle Schools Stephen Decatur
High Schools Stephen Decatur
School District Worcester County Public Schools
Others
HOA Fee Include Pool(s),Management,Ext Bldg Maint,Sauna
Senior Community No
Tax ID 10-093317
Ownership Condominium
Acceptable Financing Cash, Conventional
Horse Property N
Listing Terms Cash, Conventional
Financing Cash,Conventional
Special Listing Condition Standard
Read Less

Bought with Craig Jocius • Curtis Real Estate Company
GET MORE INFORMATION




