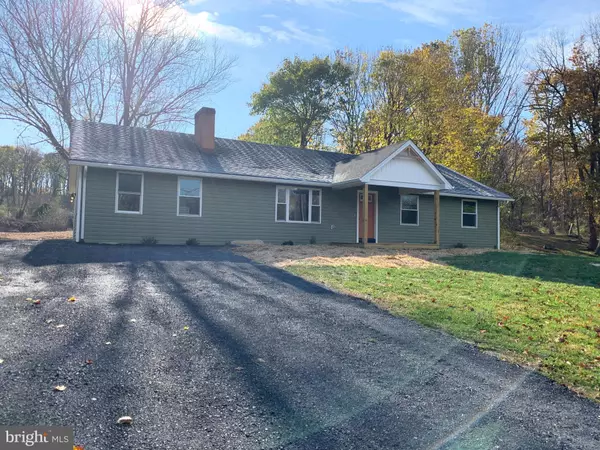For more information regarding the value of a property, please contact us for a free consultation.
6779 MIDDLE RD Middletown, VA 22645
Want to know what your home might be worth? Contact us for a FREE valuation!

Our team is ready to help you sell your home for the highest possible price ASAP
Key Details
Sold Price $349,900
Property Type Single Family Home
Sub Type Detached
Listing Status Sold
Purchase Type For Sale
Square Footage 2,620 sqft
Price per Sqft $133
Subdivision No
MLS Listing ID VAFV154628
Sold Date 08/21/20
Style Raised Ranch/Rambler
Bedrooms 4
Full Baths 2
HOA Y/N N
Abv Grd Liv Area 1,820
Originating Board BRIGHT
Year Built 1969
Annual Tax Amount $1,448
Tax Year 2019
Lot Size 2.000 Acres
Acres 2.0
Property Description
Living is easy in this completely renovated and modernized ranch home. Sitting on two acres, you will immediately notice the phenomenal curb appeal with the new siding, windows, paver patio and inviting front porch. Enter the door and enjoy hardwood floors and ceramic tile throughout the entire main floor as well as the stately wood burning brick fireplace. The kitchen provides plenty of space to relax around the table with family and friends while the granite countertops, tile backsplash and new stainless steel appliances mixed with natural woods and shiplap create a high end, yet cozy feel. The large walk in pantry and mudroom with laundry hook ups adds to the functionality of the home. Want to entertain? Head downstairs to the large finished basement with luxury vinyl floors, a second wood burning fireplace and a bar! New plumbing, HVAC and all updated electric throughout the home, give you immediate peace of mind. Outside, the large detached shed provides for extra storage space. No expense was spared and the quality of work in this renovation is second to none. Schedule your showing today to see what this home has to offer.
Location
State VA
County Frederick
Zoning RA
Rooms
Other Rooms Primary Bedroom, Bedroom 2, Bedroom 4, Kitchen, Family Room, Breakfast Room, Bedroom 1, Laundry, Office, Recreation Room, Storage Room, Bathroom 2, Primary Bathroom
Basement Partial, Daylight, Partial, Fully Finished, Heated, Improved, Windows
Main Level Bedrooms 3
Interior
Interior Features Attic, Bar, Breakfast Area, Built-Ins, Butlers Pantry, Ceiling Fan(s), Combination Kitchen/Dining, Combination Kitchen/Living, Dining Area, Family Room Off Kitchen, Floor Plan - Open, Kitchen - Eat-In, Kitchen - Island, Kitchen - Table Space, Primary Bath(s), Pantry, Recessed Lighting, Stall Shower, Tub Shower, Upgraded Countertops, Wood Floors
Hot Water Electric
Heating Heat Pump - Electric BackUp
Cooling Central A/C
Flooring Hardwood, Ceramic Tile
Fireplaces Number 2
Fireplaces Type Brick, Wood
Equipment Dishwasher, Icemaker, Microwave, Oven - Self Cleaning, Oven - Single, Oven/Range - Electric, Range Hood, Refrigerator, Stainless Steel Appliances, Stove, Washer/Dryer Hookups Only, Water Heater
Fireplace Y
Window Features Double Pane,Insulated
Appliance Dishwasher, Icemaker, Microwave, Oven - Self Cleaning, Oven - Single, Oven/Range - Electric, Range Hood, Refrigerator, Stainless Steel Appliances, Stove, Washer/Dryer Hookups Only, Water Heater
Heat Source Electric
Laundry Main Floor, Hookup, Has Laundry
Exterior
Exterior Feature Patio(s), Porch(es)
Water Access N
Roof Type Shingle
Accessibility None
Porch Patio(s), Porch(es)
Garage N
Building
Lot Description Backs to Trees, Cleared, Level, Rear Yard
Story 2
Sewer On Site Septic
Water Well
Architectural Style Raised Ranch/Rambler
Level or Stories 2
Additional Building Above Grade, Below Grade
Structure Type Dry Wall,High
New Construction N
Schools
School District Frederick County Public Schools
Others
Senior Community No
Tax ID 72 A 70B
Ownership Fee Simple
SqFt Source Assessor
Special Listing Condition Standard
Read Less

Bought with Jodi Costello • ERA Oakcrest Realty, Inc.
GET MORE INFORMATION




