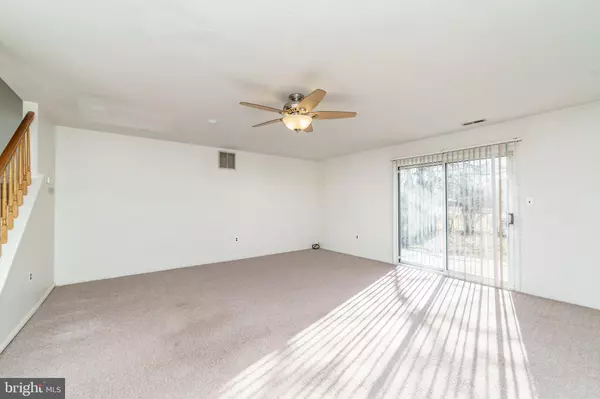For more information regarding the value of a property, please contact us for a free consultation.
28 WYNDMOOR DR Hightstown, NJ 08520
Want to know what your home might be worth? Contact us for a FREE valuation!

Our team is ready to help you sell your home for the highest possible price ASAP
Key Details
Sold Price $250,000
Property Type Townhouse
Sub Type Interior Row/Townhouse
Listing Status Sold
Purchase Type For Sale
Square Footage 1,448 sqft
Price per Sqft $172
Subdivision Oak Creek Estates
MLS Listing ID NJME288928
Sold Date 03/02/20
Style Cape Cod
Bedrooms 3
Full Baths 2
Half Baths 1
HOA Fees $110/mo
HOA Y/N Y
Abv Grd Liv Area 1,448
Originating Board BRIGHT
Year Built 1987
Annual Tax Amount $7,143
Tax Year 2019
Lot Size 3,899 Sqft
Acres 0.09
Lot Dimensions 0.00 x 0.00
Property Description
This is the ONE! Lovely 3 BR 2.5 Bath Townhome in sought after Oak Creek Estates is sure to please! Well maintained inside & out, just pack your bags & MOVE RIGHT IN! Ceramic foyer w/passthrough window welcomes you to find a spacious & sunny FR w/slider to the patio, ideal for entertaining! A fresh neutral palette extends all through, easy to make it your own! Delightful EIK offers plenty of oak cabinetry, counter space & sunsoaked dinette area w/chic chandelier! Sophisticated 1/2 bath completes the main lvl. Upstairs find the main bath, along w/3 generously sized BRs w/plush carpets & ample closets, inc the Master! MBR boasts it's own private full bath, too! Outdoor gatherings are made easy w/a charming patio & plush yard area. 1 Car Garage & NEW ROOF, too! Enjoy endless amenities such as Swimming, Tennis, the Clubhouse, Play Area & addtl free common parking. A COMMUTER'S DELIGHT- easy access via NJ Transit & NJ Turnpile to NYC & Philly. A TRUE GEM!
Location
State NJ
County Mercer
Area East Windsor Twp (21101)
Zoning R3
Rooms
Other Rooms Living Room, Primary Bedroom, Bedroom 2, Bedroom 3, Kitchen, Primary Bathroom, Full Bath, Half Bath
Interior
Interior Features Attic, Carpet, Kitchen - Eat-In, Primary Bath(s), Stall Shower, Tub Shower
Hot Water Natural Gas
Heating Forced Air
Cooling Central A/C
Flooring Carpet, Ceramic Tile
Equipment Oven/Range - Gas
Furnishings No
Fireplace N
Appliance Oven/Range - Gas
Heat Source Natural Gas
Exterior
Exterior Feature Patio(s)
Parking Features Built In, Garage - Front Entry
Garage Spaces 1.0
Fence Privacy
Utilities Available Electric Available, Natural Gas Available
Amenities Available Club House, Pool - Outdoor, Tennis Courts, Tot Lots/Playground
Water Access N
Roof Type Asphalt,Shingle
Accessibility None
Porch Patio(s)
Attached Garage 1
Total Parking Spaces 1
Garage Y
Building
Story 2
Sewer Public Sewer
Water Public
Architectural Style Cape Cod
Level or Stories 2
Additional Building Above Grade, Below Grade
New Construction N
Schools
Middle Schools Melvin H. Kreps M.S.
High Schools Hightstown H.S.
School District East Windsor Regional Schools
Others
Senior Community No
Tax ID 01-00078-00038
Ownership Fee Simple
SqFt Source Estimated
Acceptable Financing Cash, Conventional, FHA, VA
Listing Terms Cash, Conventional, FHA, VA
Financing Cash,Conventional,FHA,VA
Special Listing Condition Standard
Read Less

Bought with Gregory Haygood • RE/MAX Unlimited
GET MORE INFORMATION




