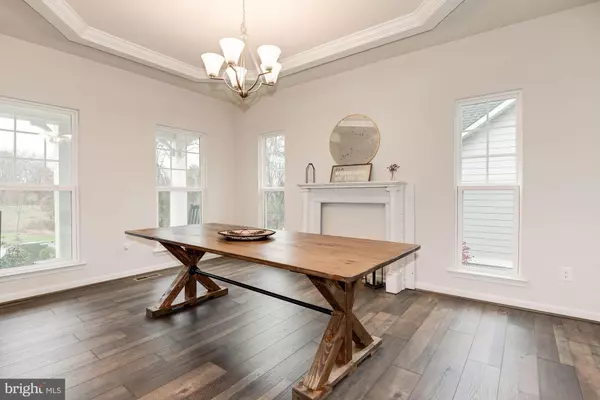For more information regarding the value of a property, please contact us for a free consultation.
41109 HAYBINE LN Aldie, VA 20105
Want to know what your home might be worth? Contact us for a FREE valuation!

Our team is ready to help you sell your home for the highest possible price ASAP
Key Details
Sold Price $775,000
Property Type Single Family Home
Sub Type Detached
Listing Status Sold
Purchase Type For Sale
Square Footage 3,704 sqft
Price per Sqft $209
Subdivision Greens South At Willowsf
MLS Listing ID VALO399262
Sold Date 01/15/20
Style Ranch/Rambler,Transitional
Bedrooms 4
Full Baths 3
Half Baths 1
HOA Fees $228/qua
HOA Y/N Y
Abv Grd Liv Area 2,504
Originating Board BRIGHT
Year Built 2017
Annual Tax Amount $7,369
Tax Year 2019
Lot Size 0.310 Acres
Acres 0.31
Property Description
Spacious & Stunning Somerset View Model in Willowsford! This Absolutely Beautiful Turnkey Home is 3700 sq ft of Upgraded Beauty. Countless Upgrades Throughout. It is Move in Ready & Not to be Missed! Welcoming Front Porch Leads you to the Foyer Entryway Inviting you into this Home Featuring High Ceilings, Upgraded Custom Flooring, Gorgeous Open Kitchen with Separate Dining Area, Great Room, Formal Dining Room & Study. Laundry Room & Mudroom include custom Built In Arrival Center . Covered Back Porch with Ceiling Fan & Dedicated Gas Line for Grilling Make it the Perfect Place for Entertaining or Relaxing & Taking in Your Private Wooded Views. Master Suite with Custom Closet and Master Bath features Dual Vanities, Walk In Glass Shower, Water Closet & Linen Storage. This Location can Only be Described as SERENE! The Expansive Finished Lower Level has Family Room/Rec Room includes a Guest Bedroom & Full Bath. There is also a Huge Storage Room. 4 Bedrooms, 3 Baths, 2 Car Garage. Upgraded Honeywell Security System. And More. . . See Documents for Full List of Upgrades!
Location
State VA
County Loudoun
Zoning 01
Rooms
Other Rooms Dining Room, Primary Bedroom, Bedroom 2, Bedroom 3, Bedroom 4, Kitchen, Family Room, Study, Great Room, Laundry, Storage Room, Bathroom 2, Bathroom 3, Primary Bathroom, Half Bath
Basement Full, Daylight, Partial, Walkout Stairs
Main Level Bedrooms 3
Interior
Heating Forced Air
Cooling Central A/C
Equipment Cooktop, Built-In Microwave, Dishwasher, Disposal, Dryer, Exhaust Fan, Oven - Wall, Washer, Water Heater
Appliance Cooktop, Built-In Microwave, Dishwasher, Disposal, Dryer, Exhaust Fan, Oven - Wall, Washer, Water Heater
Heat Source Natural Gas
Exterior
Exterior Feature Porch(es)
Parking Features Garage Door Opener
Garage Spaces 2.0
Amenities Available Club House, Common Grounds, Community Center, Fitness Center, Pool - Outdoor, Swimming Pool, Tot Lots/Playground, Other, Water/Lake Privileges, Bike Trail
Water Access N
Accessibility None
Porch Porch(es)
Attached Garage 2
Total Parking Spaces 2
Garage Y
Building
Story 2
Sewer Public Sewer
Water Public
Architectural Style Ranch/Rambler, Transitional
Level or Stories 2
Additional Building Above Grade, Below Grade
New Construction N
Schools
Elementary Schools Buffalo Trail
Middle Schools Mercer
High Schools John Champe
School District Loudoun County Public Schools
Others
Senior Community No
Tax ID 290403731000
Ownership Fee Simple
SqFt Source Estimated
Special Listing Condition Standard
Read Less

Bought with Samiirah Ruhomutally • Redfin Corporation
GET MORE INFORMATION




