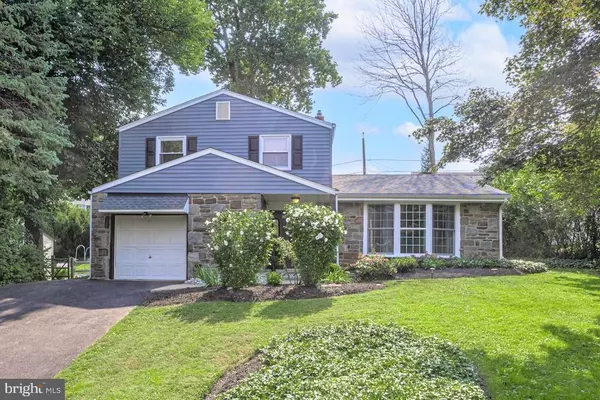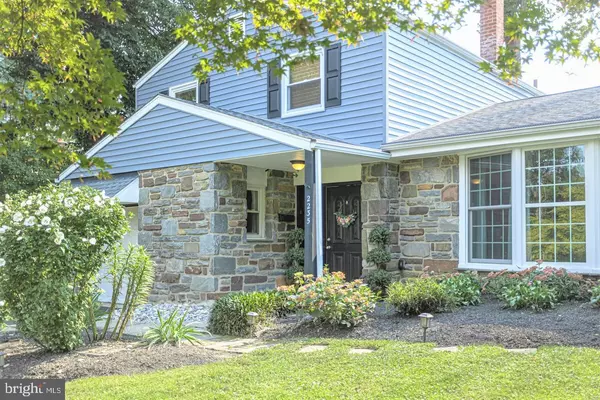For more information regarding the value of a property, please contact us for a free consultation.
2235 OAKWYN RD Lafayette Hill, PA 19444
Want to know what your home might be worth? Contact us for a FREE valuation!

Our team is ready to help you sell your home for the highest possible price ASAP
Key Details
Sold Price $517,000
Property Type Single Family Home
Sub Type Detached
Listing Status Sold
Purchase Type For Sale
Square Footage 1,697 sqft
Price per Sqft $304
Subdivision None Available
MLS Listing ID PAMC2011294
Sold Date 10/27/21
Style Colonial
Bedrooms 3
Full Baths 2
Half Baths 1
HOA Y/N N
Abv Grd Liv Area 1,697
Originating Board BRIGHT
Year Built 1962
Annual Tax Amount $4,688
Tax Year 2021
Lot Size 8,001 Sqft
Acres 0.18
Lot Dimensions 70.00 x 0.00
Property Description
Love at First Sight!! Come See this Single 3 Bedroom, 2.5 Bath Sun Drenched Stone-Front Colonial. Located on a Quiet Cul-De-Sac in the Highly Sought-After Lafayette Hill Section of Whitemarsh Township. Many Custom Features, Open Concept Design, and a Total Exterior Renovation Have Just Recently Been Done to Make This Home Move-In Ready and Appealing to All. The Large Open Foyer Leads You into the Spacious Family Room with Sweeping Vaulted Ceilings, Flooded with Natural Light from the Brand-New Oversized Bay Window. The Eat-In Designer Kitchen Features Gorgeous Granite Countertops, Custom Maple/Antiqued Cabinets, Coffee Bar, Stainless Steel Appliances, and Provides Access to the Covered Rear Patio Perfect for Those Summer BBQs. Off the Kitchens is a Separate Formal Dining Room and Living Room Allows for Large Holiday Gatherings and Entertaining Guests in Uncrowded Comfort . The Living Room offers Custom Built-In Shelving, Crown Molding, Wood Burning Fireplace with Wood Mantle to Keep Warm on those Cold Winter Nights. Newly Installed Barn Door in the Living Room Adds Privacy For Those Working From Home. Conveniently Located Powder Room and Laundry Room Finish Up the First Floor. Upstairs You Will Find 3 Generously Nicely Sized Bedrooms and Remodeled Full Hall Bath. The Main Bedroom Has Wood Floors, Recessed Lighting and Two Closets. The En-Suite Bathroom has Granite Countertops with Custom Designed Vanity, Heated Tile Floors and Fully Tiled Glass Shower. Dont Miss the 1 Car Attached Garage and Full Basement for All Your Storage Needs. Additional Features: A Freshly Painted Classis Color Palette That Will Be a Perfect Backdrop to Any Style (2021) Central Air (2020) Siding (2020) Water Heater (2020), Driveway Paved (2020) Electric Box (2019) Gutter Guards (2018) Easy Access to Major Roadways, Minutes from Shopping, and Restaurants. The Convenience of the Location and All of the Upgrades Make this Home Truly A Must See. Put This on Your List and Book Your Appointment Today!!
Location
State PA
County Montgomery
Area Whitemarsh Twp (10665)
Zoning RESIDENTIAL
Rooms
Other Rooms Living Room, Dining Room, Bedroom 2, Bedroom 3, Kitchen, Family Room, Bedroom 1
Basement Unfinished
Interior
Interior Features Ceiling Fan(s), Family Room Off Kitchen, Kitchen - Eat-In, Recessed Lighting
Hot Water Natural Gas
Heating Forced Air
Cooling Central A/C
Fireplaces Number 1
Fireplaces Type Wood
Fireplace Y
Heat Source Natural Gas
Laundry Main Floor
Exterior
Parking Features Garage - Front Entry
Garage Spaces 1.0
Fence Fully
Water Access N
Roof Type Shingle
Accessibility None
Attached Garage 1
Total Parking Spaces 1
Garage Y
Building
Story 2
Foundation Other
Sewer Public Sewer
Water Public
Architectural Style Colonial
Level or Stories 2
Additional Building Above Grade
New Construction N
Schools
High Schools Plymouth Whitemarsh
School District Colonial
Others
Senior Community No
Tax ID 65-00-08557-009
Ownership Fee Simple
SqFt Source Assessor
Acceptable Financing Cash, Conventional, FHA, VA
Listing Terms Cash, Conventional, FHA, VA
Financing Cash,Conventional,FHA,VA
Special Listing Condition Standard
Read Less

Bought with Brooke N Grohol • Compass RE



