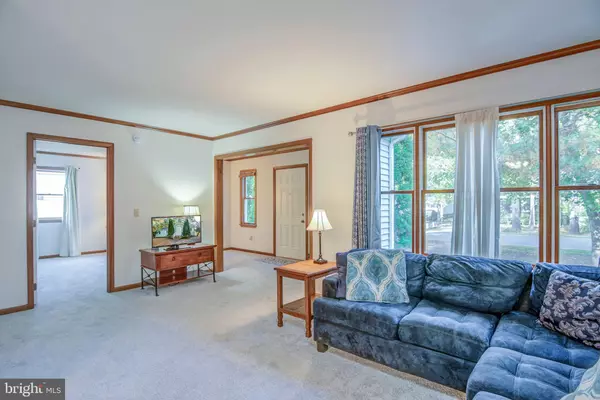For more information regarding the value of a property, please contact us for a free consultation.
5 GRANBY LN Ocean Pines, MD 21811
Want to know what your home might be worth? Contact us for a FREE valuation!

Our team is ready to help you sell your home for the highest possible price ASAP
Key Details
Sold Price $229,500
Property Type Single Family Home
Sub Type Detached
Listing Status Sold
Purchase Type For Sale
Square Footage 1,016 sqft
Price per Sqft $225
Subdivision Ocean Pines - Nantucket
MLS Listing ID MDWO117216
Sold Date 12/10/20
Style Modular/Pre-Fabricated,Ranch/Rambler
Bedrooms 3
Full Baths 2
HOA Fees $82/ann
HOA Y/N Y
Abv Grd Liv Area 1,016
Originating Board BRIGHT
Year Built 1994
Annual Tax Amount $1,558
Tax Year 2020
Lot Size 7,500 Sqft
Acres 0.17
Lot Dimensions 60 X 125
Property Description
Coastal Cottage... Situated on a nice park lot is this one-level Nanticoke rancher. The interior has been FRESHLY PAINTED during the week of 10/4/20! Front porch and rear screened porch freshly painted. House was powerwashed first week of October and NEW SCREENING was installed on the 10 X 20 screened porch . Fresh landscaping and tree trimming also done first week of October. Carpeting new March of 2020. Range, refrigerator, and dishwasher new in 2018-2019. Dryer replaced around 2014. AMERICAN HOME SHIELD HOME WARRANTY included for buyers (see details in the MLS documents)... Pull-down attic stairs with attic storage space. NICE floor plan with master bedroom on opposite side of house from the two guest bedrooms. House has had a recent deep cleaning and carpets cleaned. PLEASE WEAR A MASK WHEN ENTERING. Estimated Room Sizes: Foyer Living Room: 17'7 X 10'9 Kitchen: 8'7 X 7'9 Dining Area: 8'5 X 8'4 Utility Room: 7'9 X 5'4 Rear Screened-In Porch: 9'10 X 19'8 Master Bedroom: 11'2 X 8'6 Bedroom 2: 11'5 X 7'7 Bedroom 3: 8'9 X 8'4 A little more than half of the rear lot line backs up to Bridgewater Park. (See Location Survey)...
Location
State MD
County Worcester
Area Worcester Ocean Pines
Zoning R-3
Rooms
Main Level Bedrooms 3
Interior
Interior Features Attic, Carpet, Ceiling Fan(s), Combination Kitchen/Dining, Crown Moldings, Stall Shower, Window Treatments
Hot Water Electric
Heating Heat Pump(s)
Cooling Heat Pump(s)
Flooring Carpet, Vinyl
Equipment Dishwasher, Disposal, Dryer - Electric, Exhaust Fan, Oven/Range - Electric, Range Hood, Refrigerator, Washer, Water Heater
Furnishings No
Fireplace N
Window Features Double Hung
Appliance Dishwasher, Disposal, Dryer - Electric, Exhaust Fan, Oven/Range - Electric, Range Hood, Refrigerator, Washer, Water Heater
Heat Source Electric
Laundry Main Floor
Exterior
Utilities Available Cable TV Available, Electric Available, Natural Gas Available, Phone Available, Water Available, Sewer Available
Amenities Available Basketball Courts, Beach, Beach Club, Bike Trail, Boat Ramp, Club House, Common Grounds, Community Center, Golf Club, Golf Course, Golf Course Membership Available, Jog/Walk Path, Lake, Marina/Marina Club, Picnic Area, Pool - Indoor, Pool - Outdoor, Pool Mem Avail, Putting Green, Security, Tennis Courts, Water/Lake Privileges
Water Access N
View Trees/Woods
Roof Type Asphalt
Street Surface Black Top
Accessibility 2+ Access Exits
Garage N
Building
Story 1
Foundation Block, Crawl Space
Sewer Public Sewer
Water Public
Architectural Style Modular/Pre-Fabricated, Ranch/Rambler
Level or Stories 1
Additional Building Above Grade, Below Grade
Structure Type Dry Wall
New Construction N
Schools
Elementary Schools Showell
Middle Schools Stephen Decatur
High Schools Stephen Decatur
School District Worcester County Public Schools
Others
Pets Allowed Y
HOA Fee Include Common Area Maintenance,Reserve Funds,Road Maintenance
Senior Community No
Tax ID 03-049612
Ownership Fee Simple
SqFt Source Assessor
Acceptable Financing Cash, Conventional
Horse Property N
Listing Terms Cash, Conventional
Financing Cash,Conventional
Special Listing Condition Standard
Pets Allowed Dogs OK, Cats OK
Read Less

Bought with Elizabeth White • Keller Williams Flagship of Maryland
GET MORE INFORMATION




