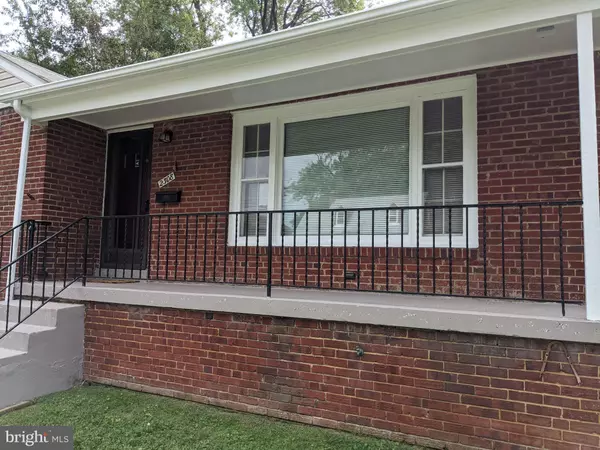For more information regarding the value of a property, please contact us for a free consultation.
2308 HOMESTEAD DR Silver Spring, MD 20902
Want to know what your home might be worth? Contact us for a FREE valuation!

Our team is ready to help you sell your home for the highest possible price ASAP
Key Details
Sold Price $440,000
Property Type Single Family Home
Sub Type Detached
Listing Status Sold
Purchase Type For Sale
Square Footage 1,694 sqft
Price per Sqft $259
Subdivision Carroll Knolls
MLS Listing ID MDMC2016592
Sold Date 01/31/22
Style Raised Ranch/Rambler
Bedrooms 3
Full Baths 2
HOA Y/N N
Abv Grd Liv Area 847
Originating Board BRIGHT
Year Built 1949
Annual Tax Amount $4,663
Tax Year 2021
Lot Size 5,800 Sqft
Acres 0.13
Property Description
Best deal in Carroll Knolls! Upgraded and ready for your personal touches! Kitchen with new granite counter tops and new stainless-steel appliances, ceramic flooring. Gleaming hardwood floors in living room, dining area and bedrooms. Upgraded baths with ceramic. Finished lower level with ceramic flooring, large recreation room, bath/laundry room and guest bedroom. New hot water heater, new electrical heavy up approved, just waiting for Pepco to complete new meter install. Front porch and spacious rear yard. Within a short distance to the mall, between two metro stops, public transportation on Georgia Ave. just two blocks away. Minutes to downtown Silver Spring and DC.
Location
State MD
County Montgomery
Zoning R60
Direction South
Rooms
Other Rooms Living Room, Dining Room, Bedroom 2, Bedroom 3, Kitchen, Foyer, Bedroom 1, Recreation Room, Storage Room
Basement Connecting Stairway, Sump Pump, Full, Fully Finished, Heated, Improved, Windows
Main Level Bedrooms 2
Interior
Interior Features Kitchen - Table Space, Kitchen - Eat-In, Entry Level Bedroom, Floor Plan - Traditional, Wood Floors
Hot Water Natural Gas
Heating Central, Forced Air
Cooling Central A/C
Flooring Ceramic Tile, Hardwood
Fireplaces Number 1
Fireplaces Type Mantel(s), Brick
Equipment Disposal, Dryer - Electric, Oven/Range - Electric, Range Hood, Refrigerator, Stainless Steel Appliances, Washer
Fireplace Y
Appliance Disposal, Dryer - Electric, Oven/Range - Electric, Range Hood, Refrigerator, Stainless Steel Appliances, Washer
Heat Source Natural Gas
Laundry Basement
Exterior
Exterior Feature Porch(es)
Fence Rear
Water Access N
Roof Type Asphalt
Accessibility None
Porch Porch(es)
Garage N
Building
Story 2
Foundation Block
Sewer Public Sewer
Water Public
Architectural Style Raised Ranch/Rambler
Level or Stories 2
Additional Building Above Grade, Below Grade
New Construction N
Schools
School District Montgomery County Public Schools
Others
Senior Community No
Tax ID 161301104160
Ownership Fee Simple
SqFt Source Assessor
Acceptable Financing Cash, Conventional, FHA, VA
Listing Terms Cash, Conventional, FHA, VA
Financing Cash,Conventional,FHA,VA
Special Listing Condition Standard
Read Less

Bought with Paul J Yanoshik • RE/MAX Realty Services
GET MORE INFORMATION




